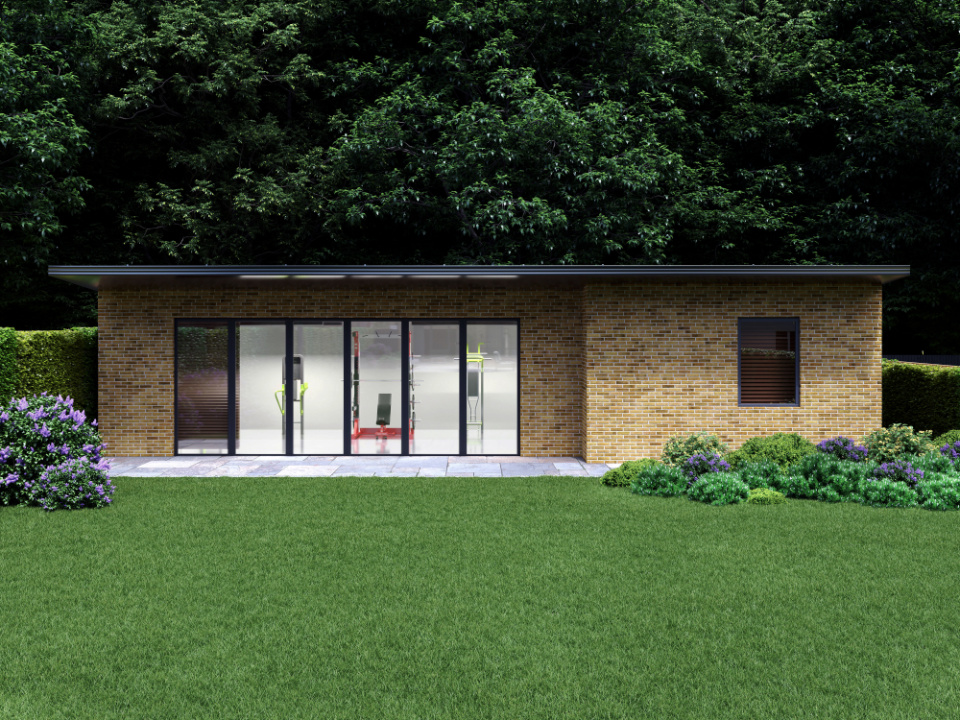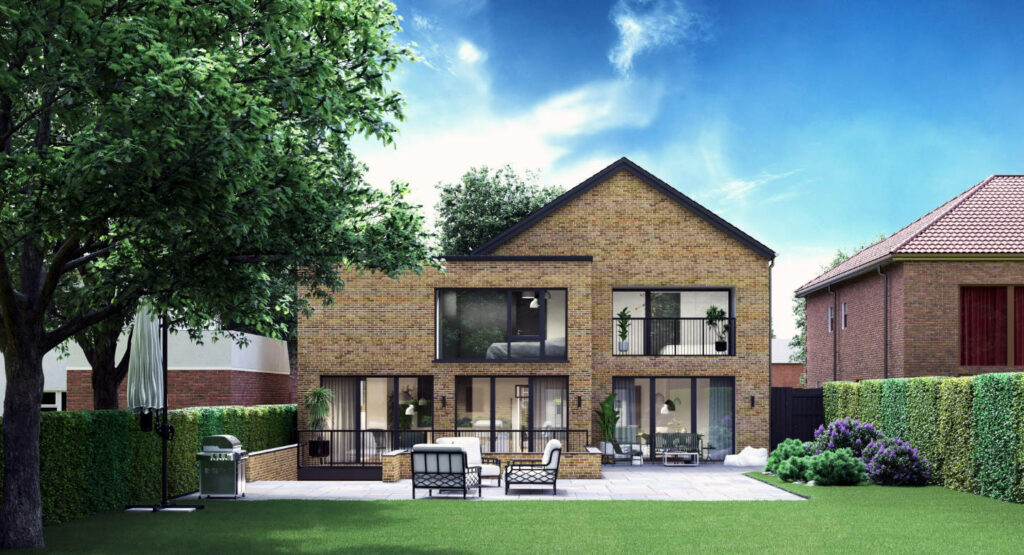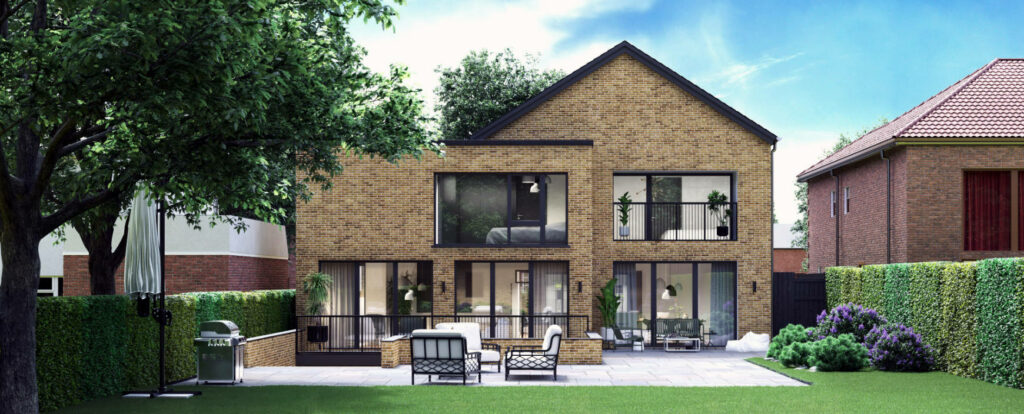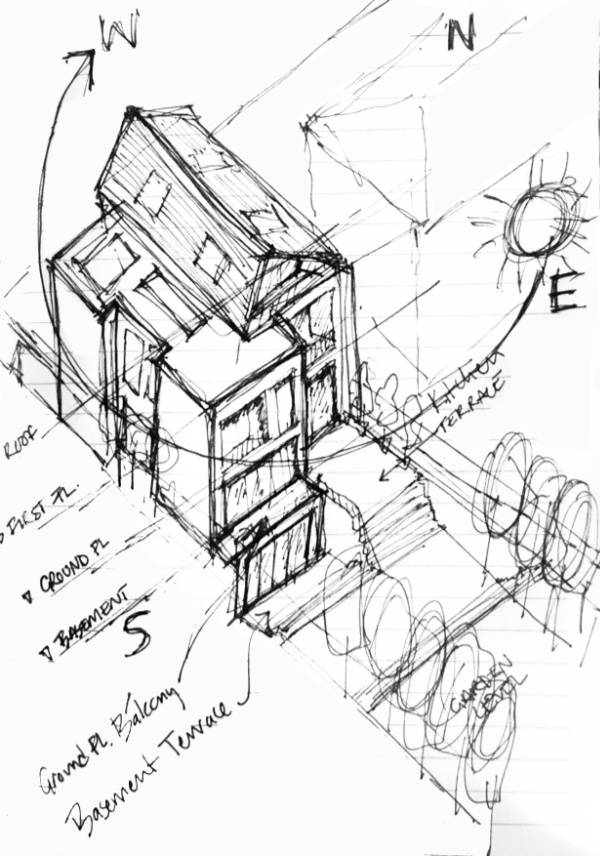New build 6 bedroom detached house in Rochester, Kent, with open plan ground floor plan, basement and separate gym annex.
The Problem
The site had an existing detached bungalow with a gated front garden and extensive rear garden, but the property’s size and limitations and lack of natural light and connection to the outside areas didn’t suit how the client wanted to live and use the space.

The Brief
The Client’s asked for a layout which was could be open plan to accommodate modern living but which had the opportunity to be closed off to create more intimate spaces as needed to suit family living.
There was a desire for more light to be brought into the heart of the house, and as the site benefitted from an extensive rear garden, they also wanted to be able to enjoy more of the garden and asked for a visual connection from the house and improve the access to their outdoor spaces.

The Solution
The proposed design layouts take advantage of the site by demolishing the exiting bungalow and redesigning a new dwelling to accommodate the clients wish list. The ground floor layout provides formal living and study at the front of the house, with kitchen and family living to the rear which opens onto terraces to the rear garden.
The double height entrance and hallway is offset with an open tread staircase through which there are views through to an internal courtyard space beyond, drawing light into the heart of the building and connecting the entrance, dining room and living space at the rear. Upstairs, the bedrooms suites can be found on the first and second floors with ensuite bathrooms, and library overlooking the entrance.
The house is designed in Yellow stock brick, with large windows, rooflights and with modern detailing to give it a contemporary feel. A cinema room and games room can be found in the basement, which opens onto a sunken terrace at the rear which brings in natural light vie bifold doors which can be opened out to create an inside/outside space for summer barbeques. A set of generous step lead up to the main landscaped garden which can be used as outside seating areas.
A separate single storey annex with gym facilities is designed to sit at the bottom of the garden and is in keeping in design with the design of the main house
To meet the brief we used our planning policy expertise. By submitting for pre-application advice, followed by a full planning application. we were granted planning permission and were successful in providing a modern high end family dwelling which met the clients needs.
To fulfill the requirements, we used our planning policy expertise and initiated the process with a pre-application consultation and subsequently submitted a comprehensive full planning application. We obtained approval for the project and successfully delivered a contemporary, upscale family residence that not only satisfied the client’s requirements but also surpassed their expectations.”
Credits:
CGI Visuals – 3d Avenue Ltd


