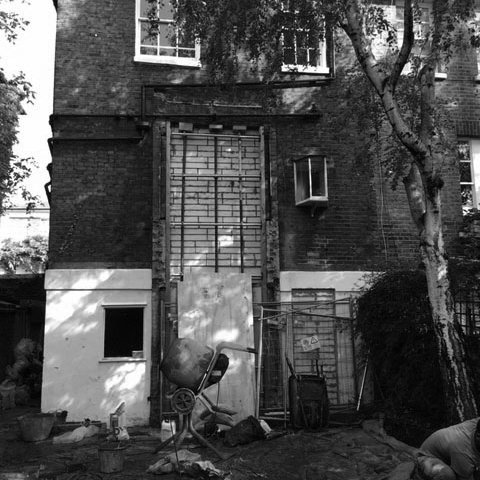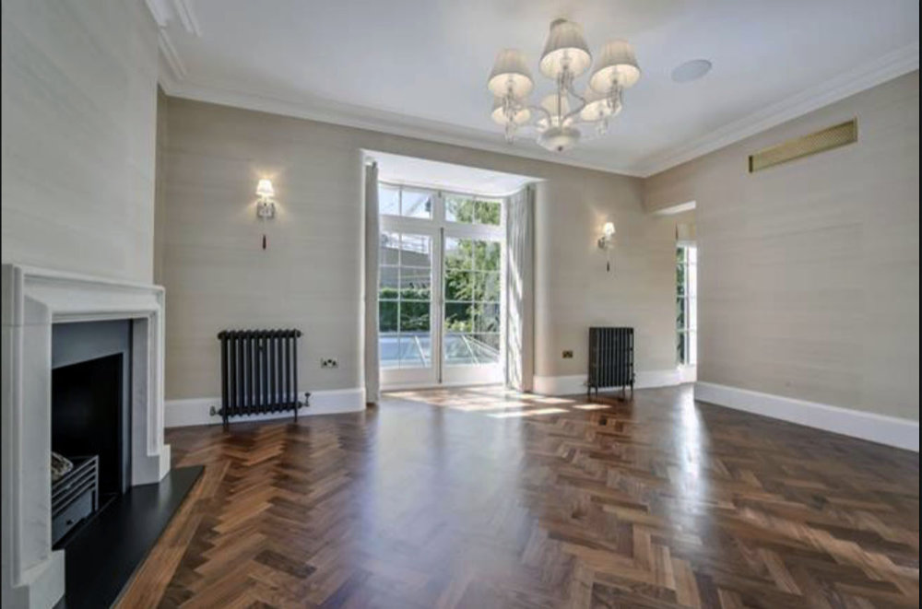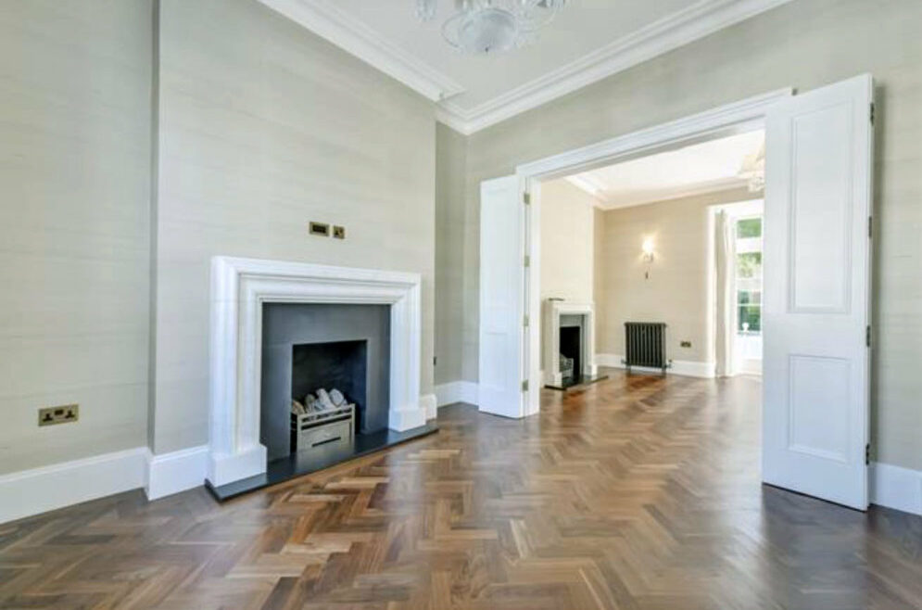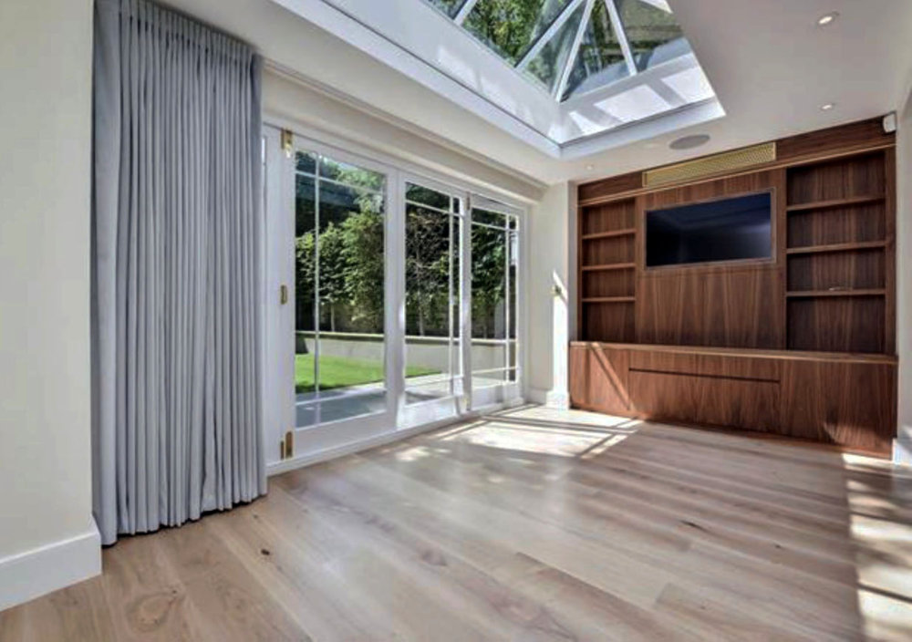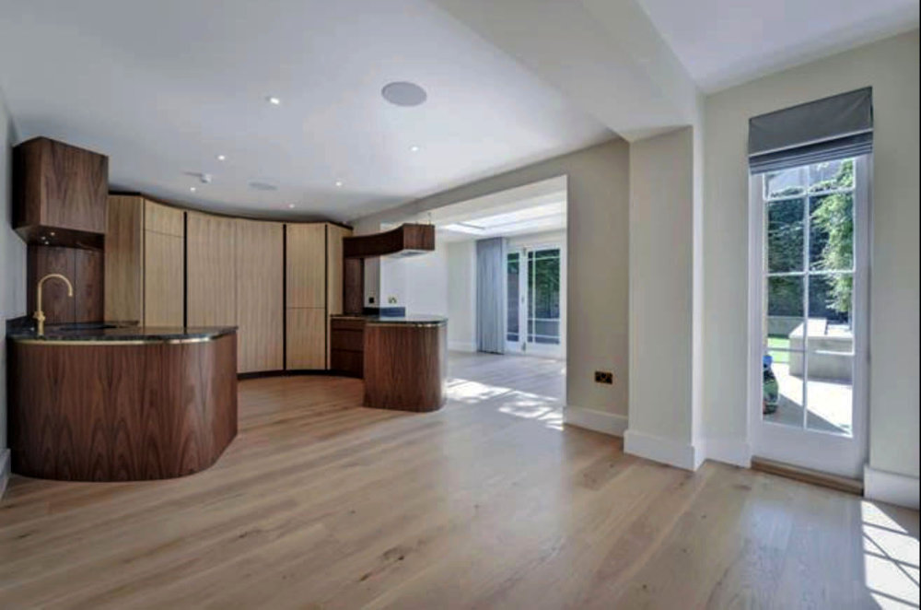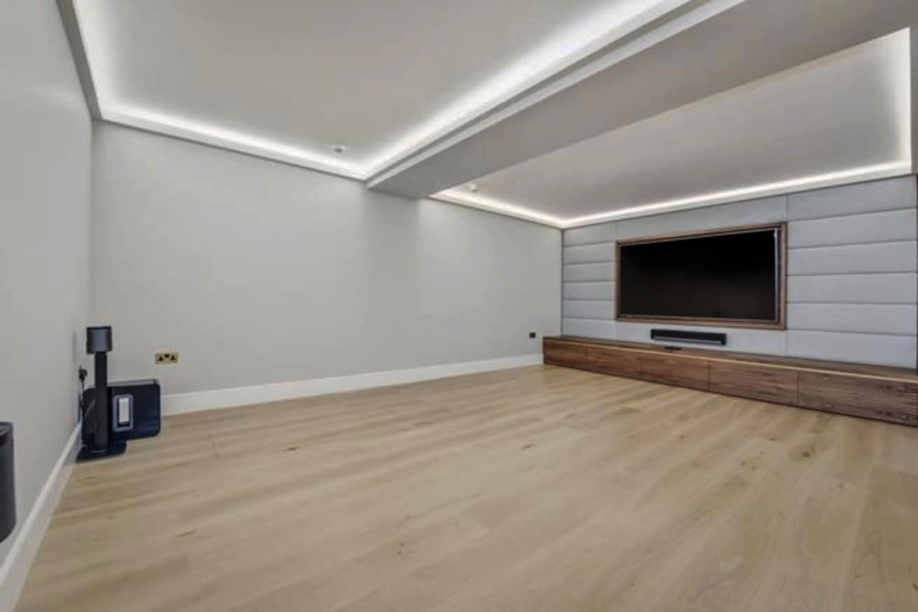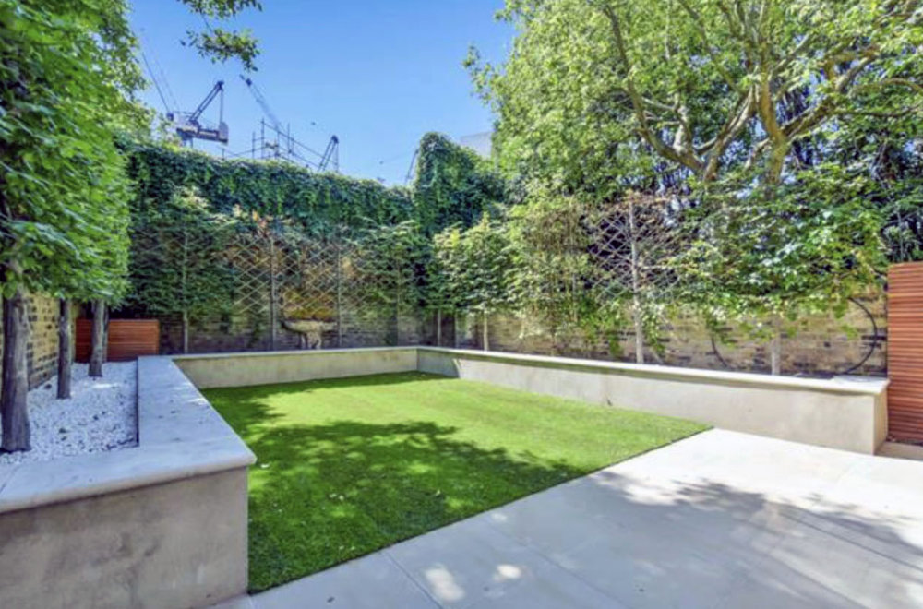Refurbishment and extension of a Grade 2 Listed Building to create a luxury 3 bedroom family home in West London
The Problem
Our clients had purchased a semi detached Grade 2 listed period property located within the Grosvenor Estates in West London. The house was in a state of significant disrepair, requiring extensive restoration and modernisation.
Although the clients recognised its potential, the current layout of the property did not offer adequate space or a suitable arrangement to accommodate their busy lifestyle.
The rear garden was also overgrown to such an extent that it was not accessible, and the rear wall of the house was unstable and required significant structural interventions to make it safe.
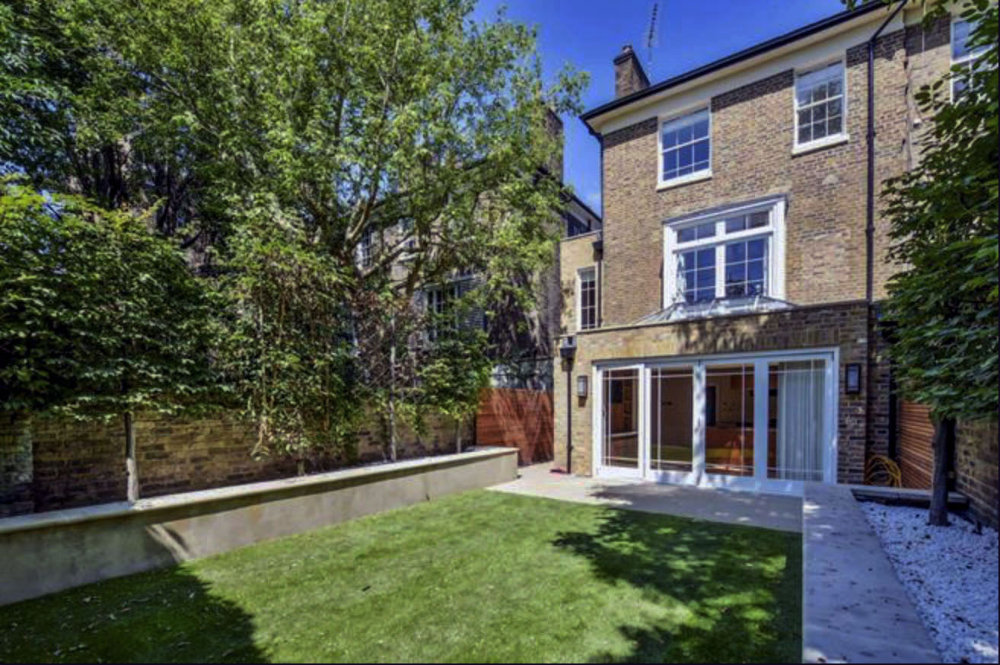
The Brief
The existing house was arranged across three levels, spanning from the lower ground to the first floor. The clients’ aim was to enhance the internal layout of the house to establish improved connectivity between each of the rooms, allowing for a more seamless flow between spaces.
They were looking to increase the amount of accommodation by adding a basement which could potentially serve as a gym or a cinema., and at the front of the house, they wanted to open up the floor plan to increase the size of the rooms and potentially add a cloakroom and utility room.
They also hoped to extend and open up the rear of the property to create an open-plan kitchen and dining area at lower ground floor to create a better connection to the garden.
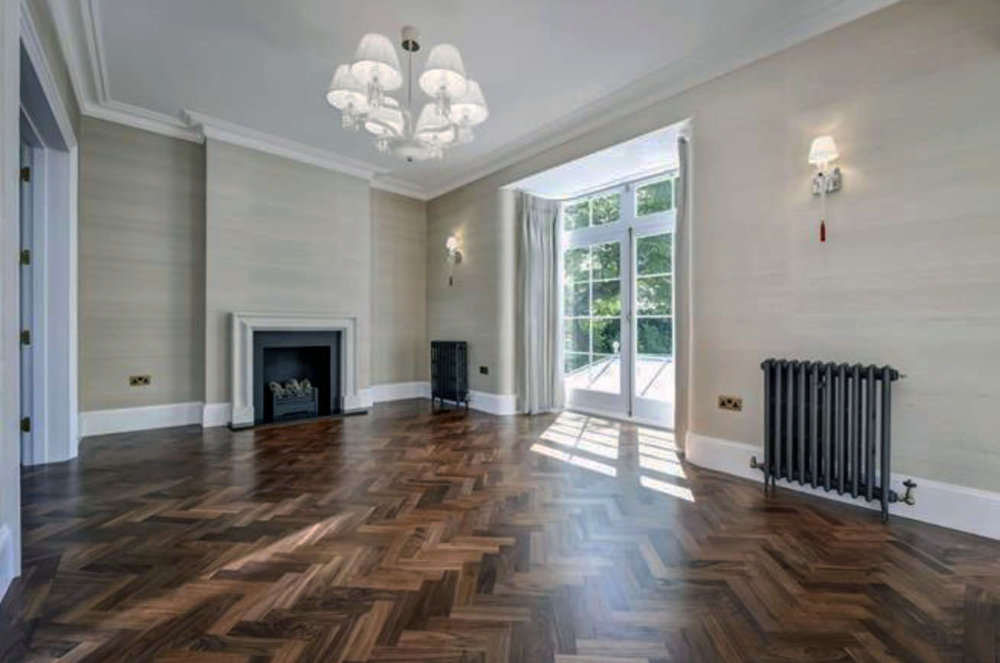
The Solution
The house underwent a complete redesign of its layouts to accommodate a new side extension on both the lower ground and ground floors. This extension not only increased the width of the house, but also allowed for the addition of a new cloakroom, utility space, and a staircase leading down to the newly created basement room. After stabilising the rear wall, a garden room with a lantern roof light was added to the rear of the lower ground floor.
This room connected the bespoke open-plan kitchen to the contemporary walled garden, filling the whole of the lower ground floor with natural light.
On the ground floor, the rear bay window was reconstructed, and French doors and a balcony were introduced to establish a connection with the outdoor space. Additionally, the wall separating the front study from the rear reception room was opened up with the addition of a pair of double doors, enabling an open-plan layout and enhancing flexibility of use.
When all the doors are open, there is a clear line of sight from the front entrance on the ground floor through to the bay windows overlooking the rear garden.
Upstairs, the two double bedrooms were reconfigured to include ensuite bathrooms and dressing areas.
Throughout this renovation, great care was taken to preserve the numerous period features of this Grade 2 listed house,, which played a pivotal role in shaping the design process. The interior design aimed to maintain harmony with the historical elements while infusing a contemporary edge.
Modern materials were thoughtfully selected throughout to complement the house’s heritage. A neutral and light material and colour palette were chosen for interior elements to elevate the open-plan layout and create a sense of luxury in this high end family residence.
The residence was designated as a Grade 2 Listed property and was situated within the premises of Grosvenor Estates. In order to fulfil the project requirements, we submitted comprehensive applications for full planning and listed building approvals.
We also collaborated closely with Grosvenor Estates to ensure alignment with their specifications. Due to the intricate planning challenges inherent to this project, we sought pre-application guidance, secured a Certificate of Lawful Development, and pursued Planning and Listed Building applications. Additionally, we made adjustments to the planning and listed building consents through multiple phases. Ultimately, we were granted both planning and listed building permissions, effectively supporting the construction journey from initial concept to on-site completion. The end result was a contemporary, upscale family residence housed within a Listed building.
This new design not only fulfilled the client’s expectations but also expanded their living space within the constraints of a modest building footprint.
Credits:
I have been very fortunate to work with some great practices over the years. I was Project architect on this project and wish to thank Weldon Walshe for the opportunity to show a few selected images of this project.
