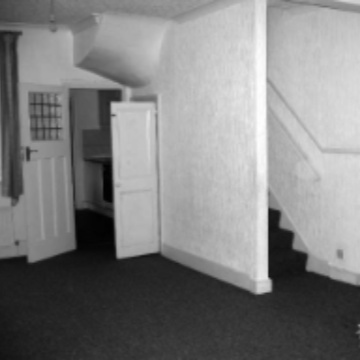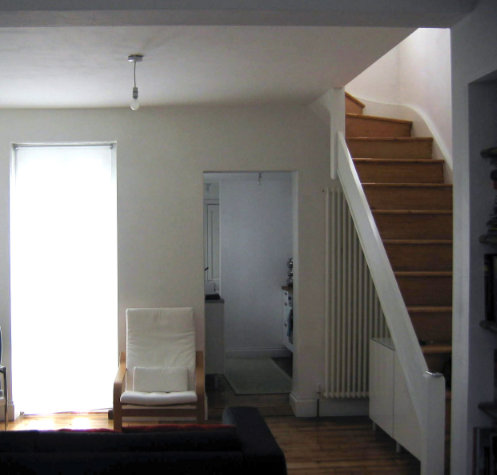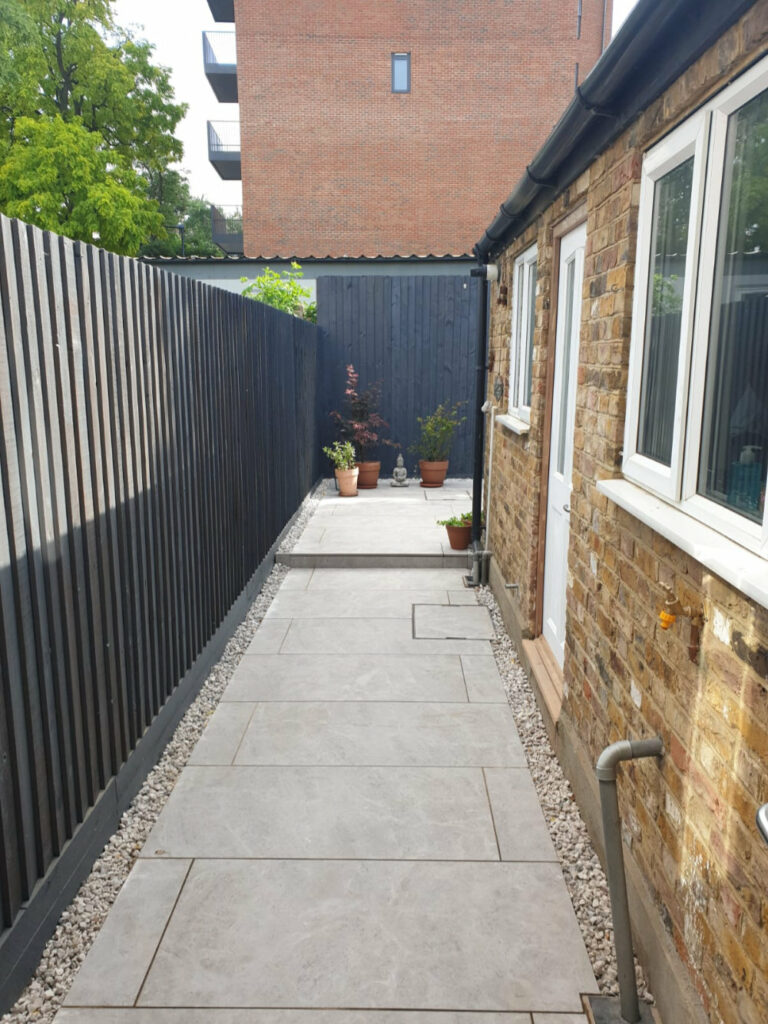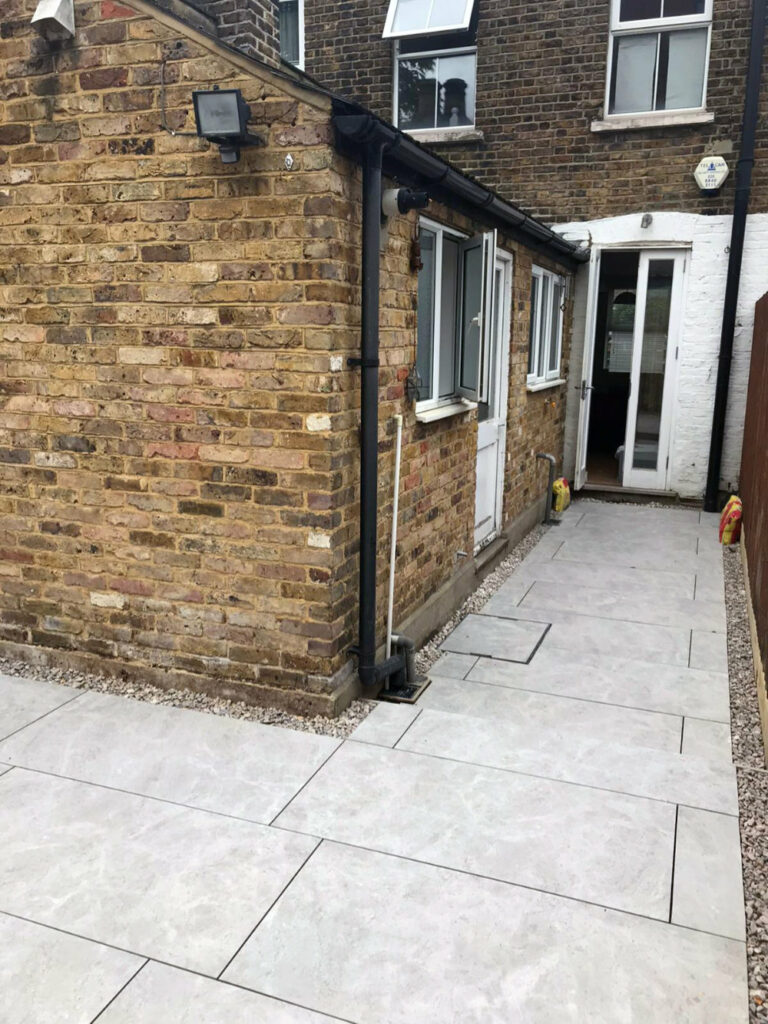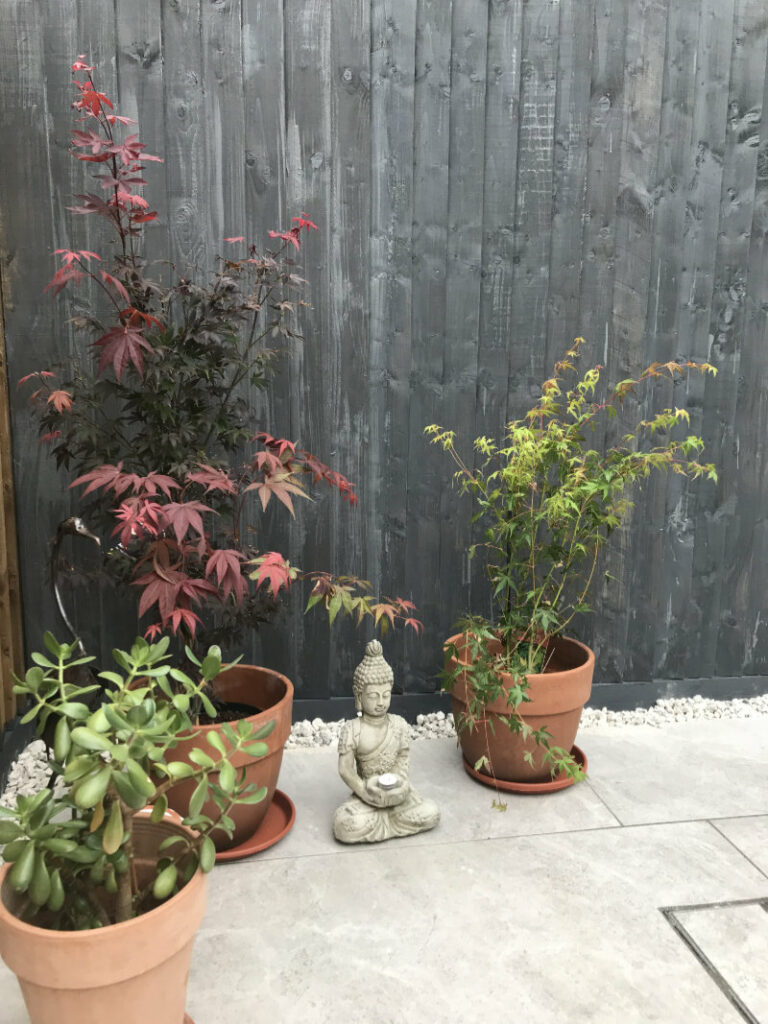Refurbishment and reconfiguration of a 2 bedroom mid terrace house and rear garden
The Problem
Our clients had bought an old, untouched property in West London which was in a poor state of repair and was in need of complete upgrading to suit modern living.
The rear garden was overgrown and had not been used for years, and the ground floor had been opened up to create a single living space off the entrance , with the bathroom located at the rear of the kitchen.
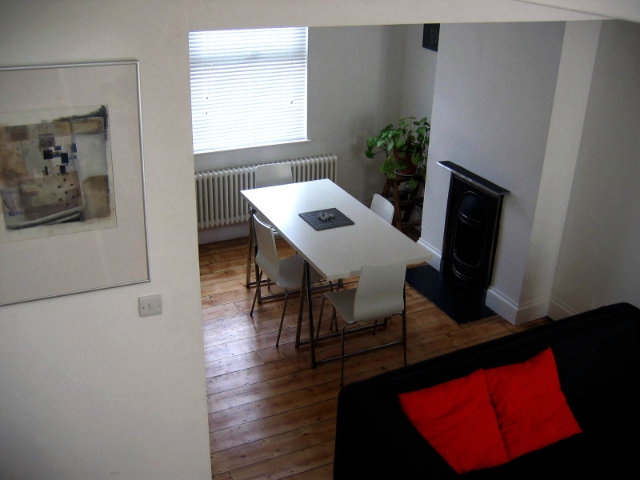
The Brief
The client had a limited budget but wanted to create a clean and modern living space which separated off the living and bathroom areas and which established a connection between the living space and rear garden.
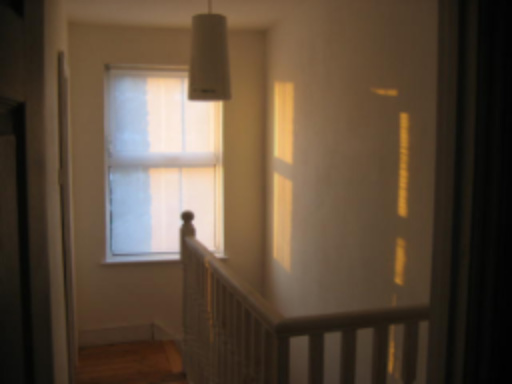
The Solution
In its existing layout there was no separation from the entrance to the living spaces, and so we reconfigured the staircase to allow for a small entrance hallway, and connected the rear living space to the garden by replacing a window with new French doors which opened onto the side garden of the house.
The bathroom at the ground floor was access via the kitchen and so a separating wall was introduced and a utility space added to create a visual and physical disconnection between the two ,and a new kitchen and bathroom suite were installed. Upstairs the bedrooms were reconfigured to work with the new stair position.
The rear garden was designed to create a low maintenance, minimalist style space with contemporary floor tiles and grey fencing with potted Japanese plants.
The whole house was reorganised and the overall works created an open plan and light living space which flowed better and connected to the serene outdoor space.
