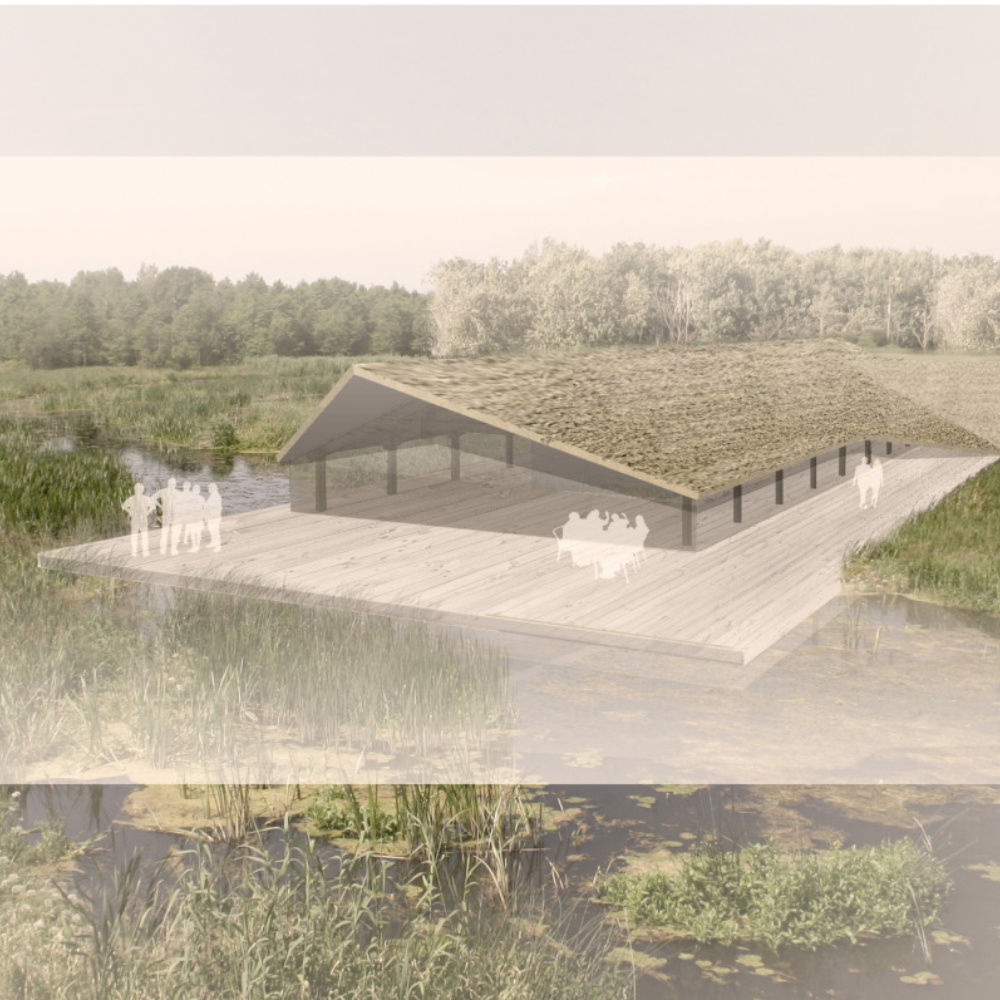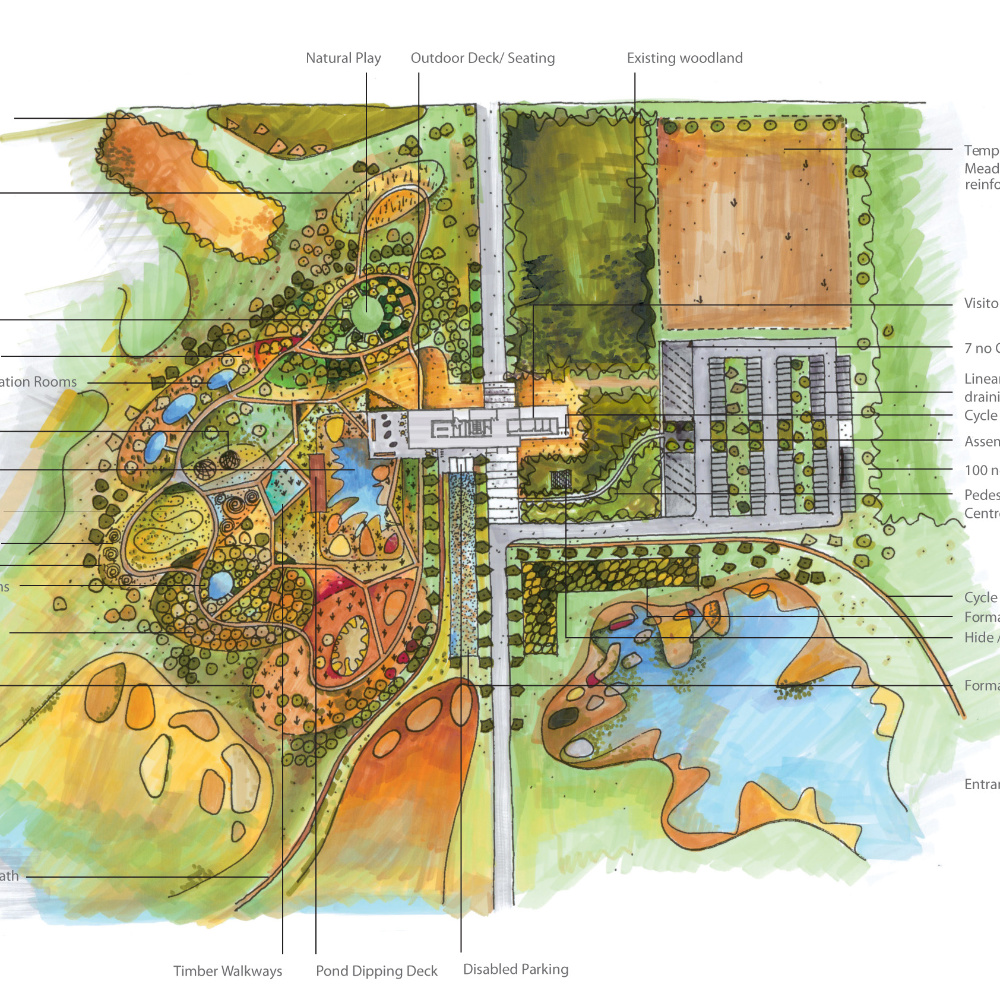RIBA competition to design the visitor centre for the Great Fen in Cambridgeshire
The visitor center and the associated landscape will provide an exemplar on how wildlife and people can coexist in a balanced symbiotic relationship – this will be reflected in the architecture and landscape design as well as the educational programme of the visitor centre itself.
The landscape within which the Visitor Centre is located has been conceived as a microcosm of the whole of the Great Fen. The driving force behind the design was to transform the existing agricultural land into a living panorama, and draw the disparate landscapes together and present them at the heart of the Great Fen project area to create a living landscape.
The proposed building has a core that houses offices, storage, kitchen and toilets, and is arranged into public and private areas. It has a simple thatch roof which spans over the public part of the building which houses the cafe, interpretation/education and reception areas.
The materiality of the building fabric speaks of the fen while lightening the burden on the environment: timber, reed for thatch, rammed earth and brick. Its simple form and position further reduce its impact.
Project was with Andrzej Blonski Architects.

Credits:
I have been very fortunate to work with some great practices over the years.
I wish to thank Andrzej Blonski Architects for the opportunity to show a few selected images of this project.



