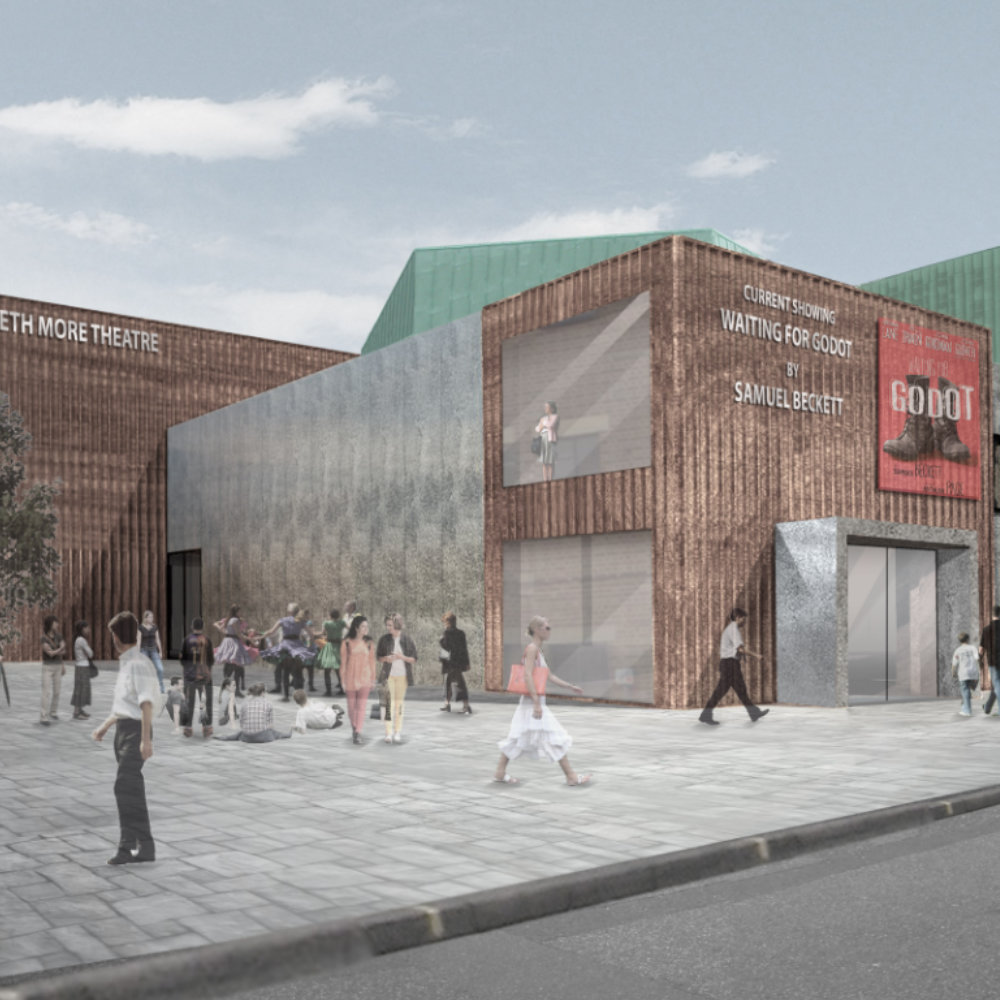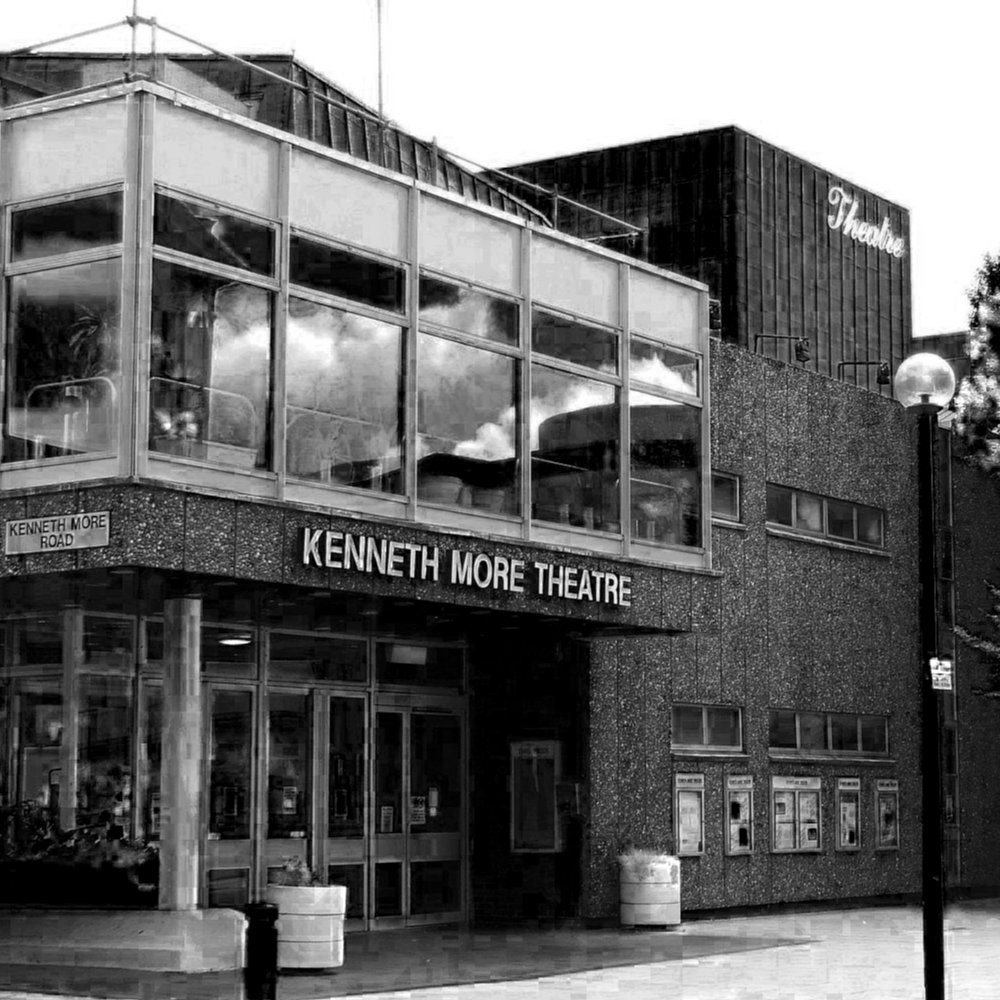Refurbishment and extension to upgrade the existing Auditorium, and upgrade to the Back of House spaces
Kenneth More Theatre opened in 1975 has includes a steeply raked 350 seat auditorium , a small studio theatre, 8 dressing rooms, spacious green room and two bars.
Since its opening, minimal work had been done to the Theatre, and the existing fabric of the building was looking tired and so we were asked to provide a feasibility study to create a series of alterations and modifications to help improve its external appearance by improving the external cladding. The external envelope also presented a series of obstacles concerning disabilities and back of stage use, and so the proposals reconfigured the spaces to include backstage improvements by enlarging the workshop and scene dock, including additional dressing rooms and toilets.
The proposals for the auditorium were designed to create an intimacy and a better connection between the audience and performers, and the rake of the seating adjusted to increase the capacity to 380.
The proposed work to the existing fabric of the building created the opportunity to rethink the Theatre’s relationship within its local context. The cladding to the façade was upgraded with the aim to regenerate the appearance of the building and create a new presence in synergy with the proposed future development of Unity Square.

Credits:
I have been very fortunate to work with some great practices over the years.
I was the Architect on the Kenneth Mire Theatre, and I wish to thank Andrzej Blonski Architects for the opportunity to show a few selected images of this project.
