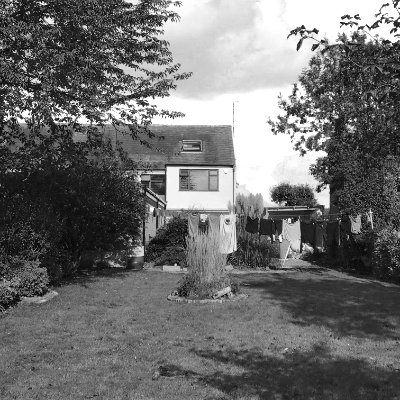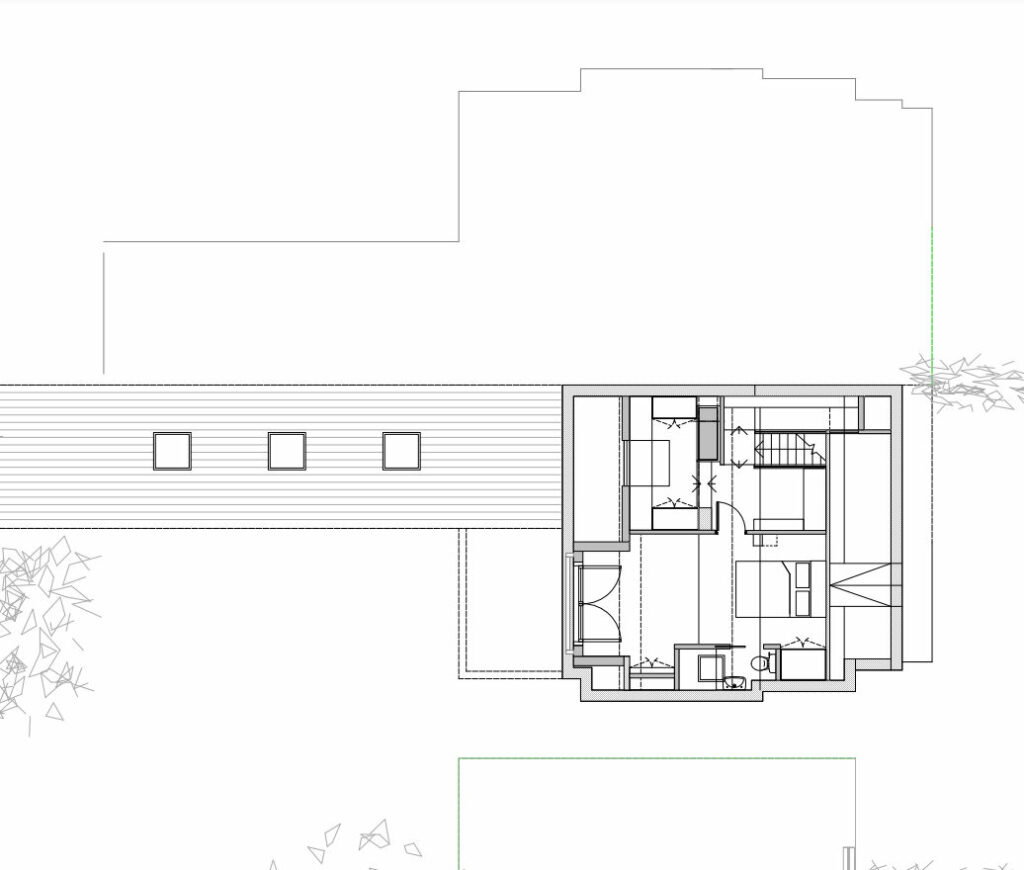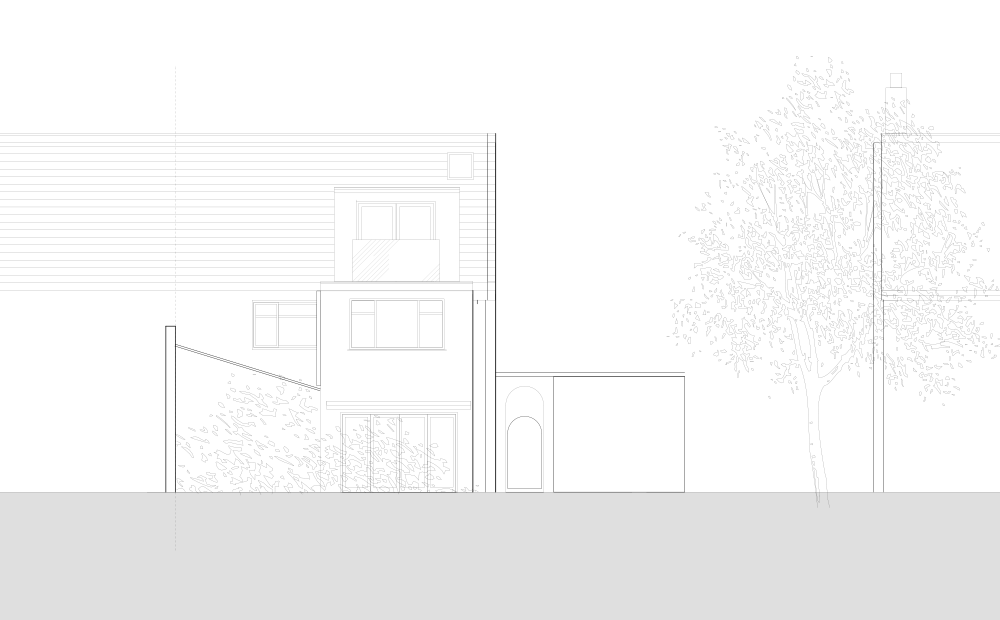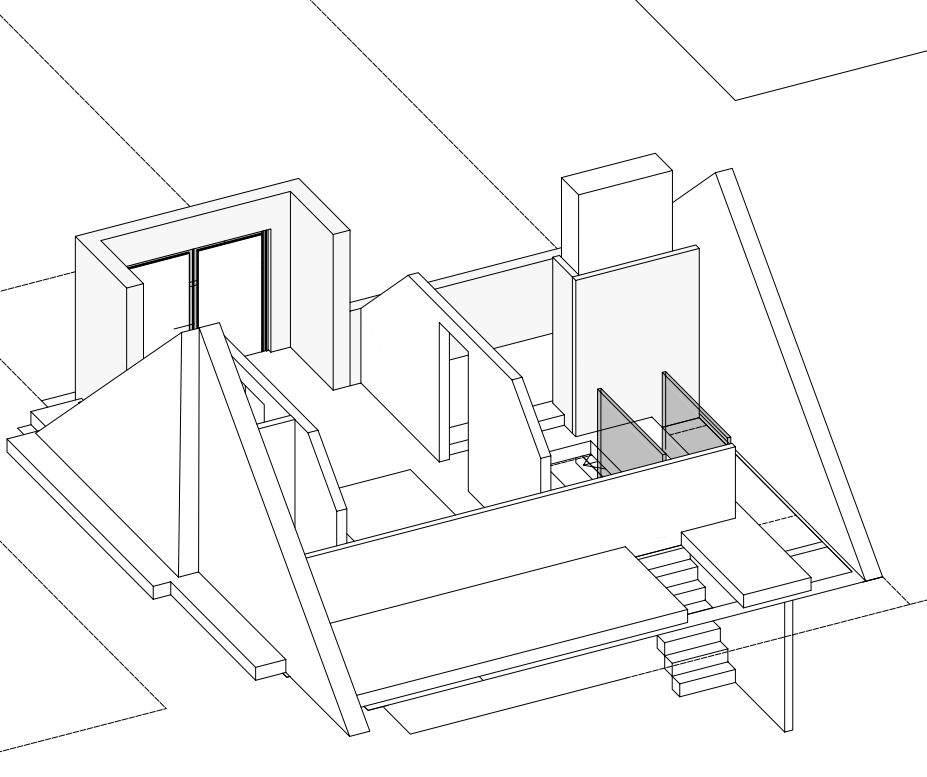New dormer extension and reconfiguration of roof space.
The Problem
The roof space of a semi detached house was used as an additional bedroom and storage space, but had been carved up into smaller spaces which limited its useable footprint and did not allow sufficient head height for everyday use.
The Brief
The Clients wish was to add additional accommodation to their home by creating a bedroom suite in the existing roof space.
This was to include a dressing room and a new ensuite bathroom as well as a large bedroom with views and potentially balcony / terrace to the rear overlooking their beautiful garden.
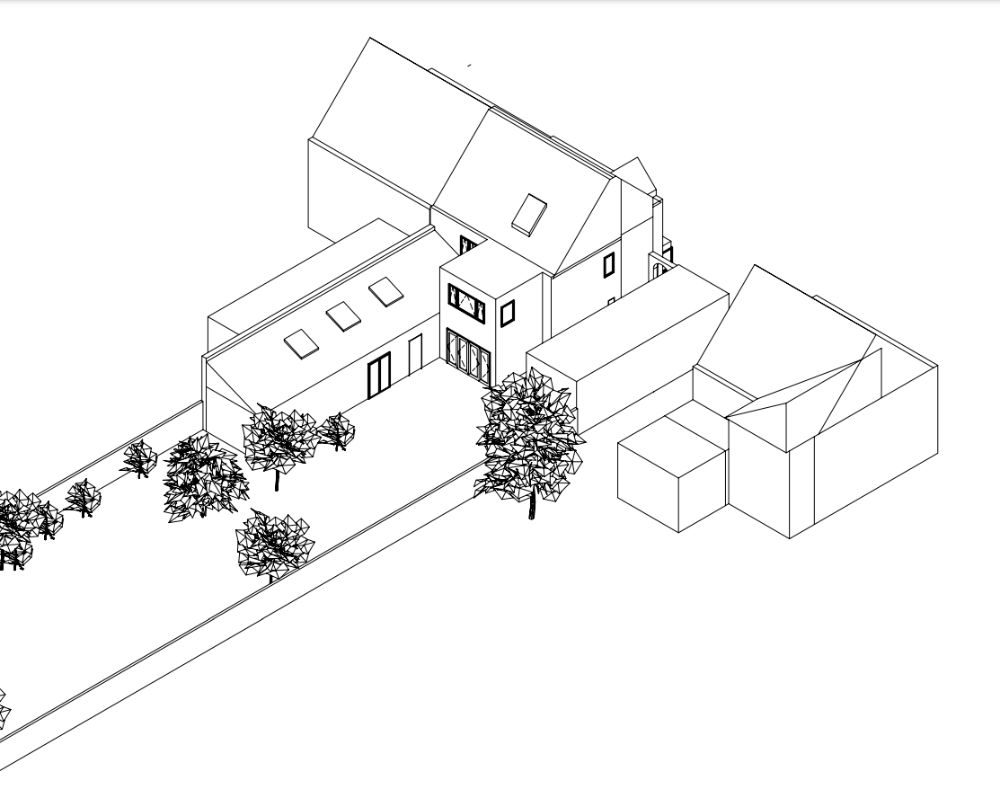
The Solution
The design proposal opened up the whole of the roof space and introduced a dormer roof extension to the rear of the property with a Juliet balcony within the main bedroom space which gave them the visual connection they were after.
A new ensuite bathroom was located above the existing first floor bathroom to connect in with existing drainage routes, and joinery elements were introduced to create a generous dressing room with roof lights allowing natural daylight to flood the space as you entered the new suite from the existing staircase.
Glass balustrades were introduced around the existing stair from first floor to visually open out the space further, and the surprise sliver of space which was discovered around the existing chimney was used to create an intimate library and reading area which added another dimension to the layout and created a private space before entering the main bedroom.
The project did not require a full planning application, but fell within permitted development rights, and so was submitted under a prior approval application.
