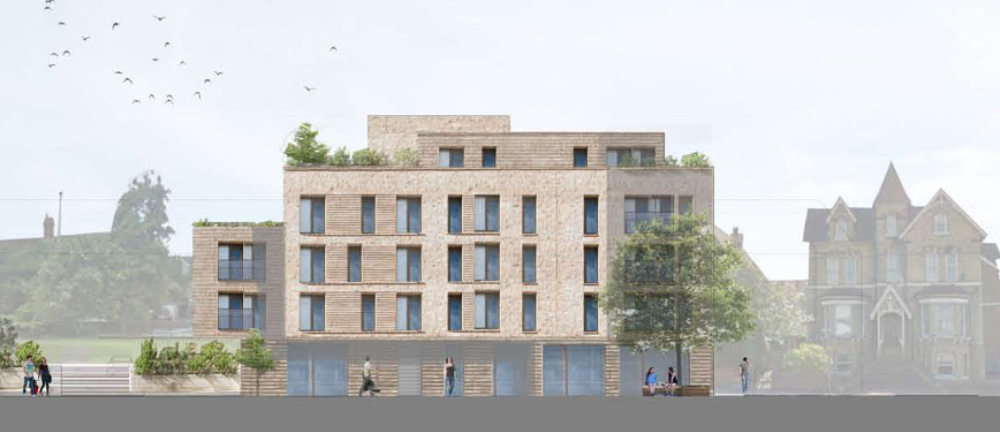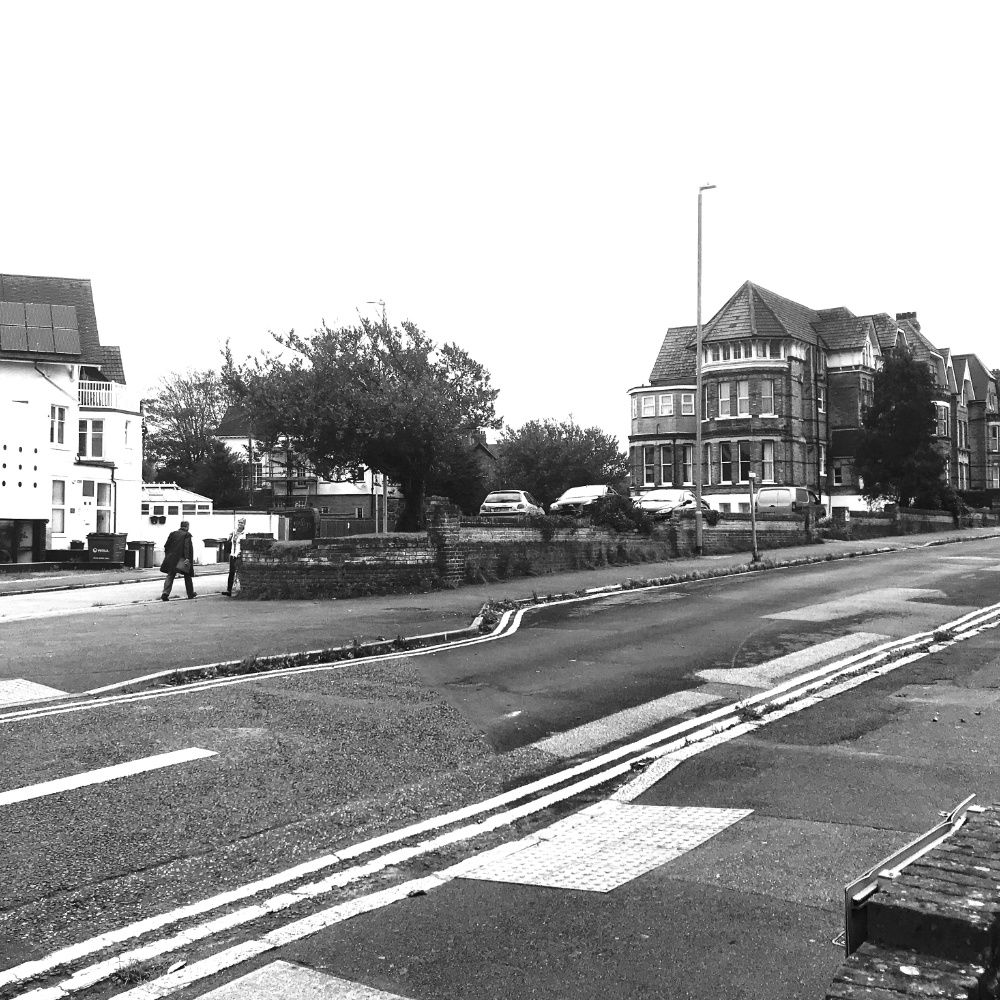New build design for a 5 storey mixed use development with 9 flats and roof terraces, on a landmark site in Folkestone, Kent
Designs for a five storey building with roof terraces and mixed use development comprising 9 self- contained flats with flexible commercial space at ground floor level.
The proposed development will provide high quality and affordable housing on a narrow triangular shaped plot on the outskirts of Folkestone Town Centre and which is on a landmark site between the railway station and the Coast.
The Client acquired the site with planning consent for a split triangular building which accommodated 7 flats, however Concept One Architecture were appointed to re-evaluate the design and layouts to maximize the floor space and increase the number of flats to increase the GDV and to create a more contemporary and attractive development.
The building form evolved out of a need to navigate between a complex set of site constraints, and has evolved through a contextual analysis of the scale, proportions, building lines, materials and architectural details of the surrounding streetscapes.
The proposed building follows the form of the triangular site, with a flat façade with balconies facing the corner junction, and which tapers out towards the existing property at Manor Court.
The ground floor will have commercial use, and the upper flats and will have balconies and a shared roof terrace to create amenity space and to take advantage of the views over the area.
Planning consent was granted in 2020




