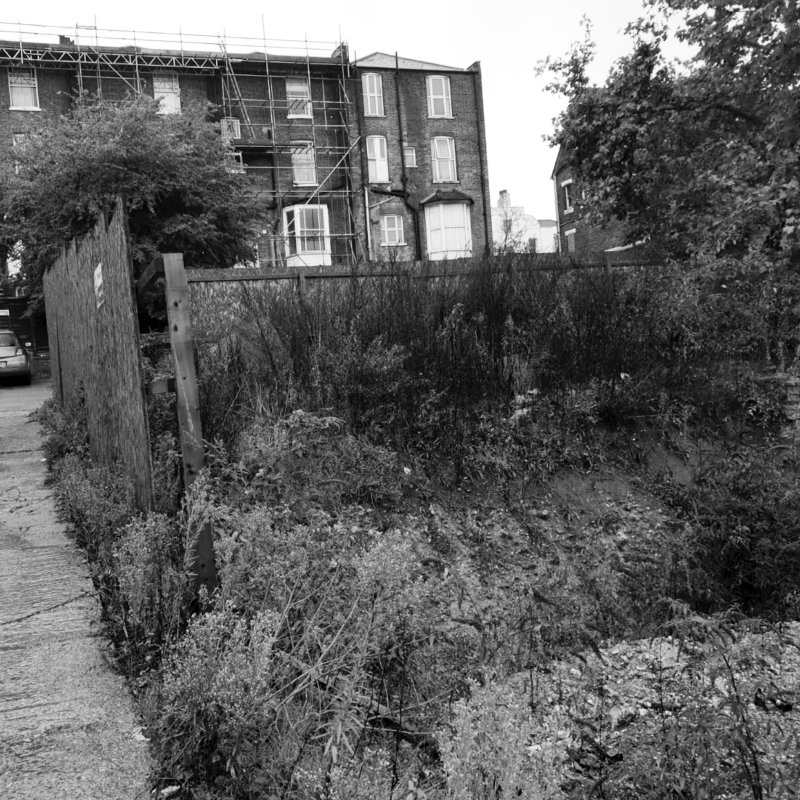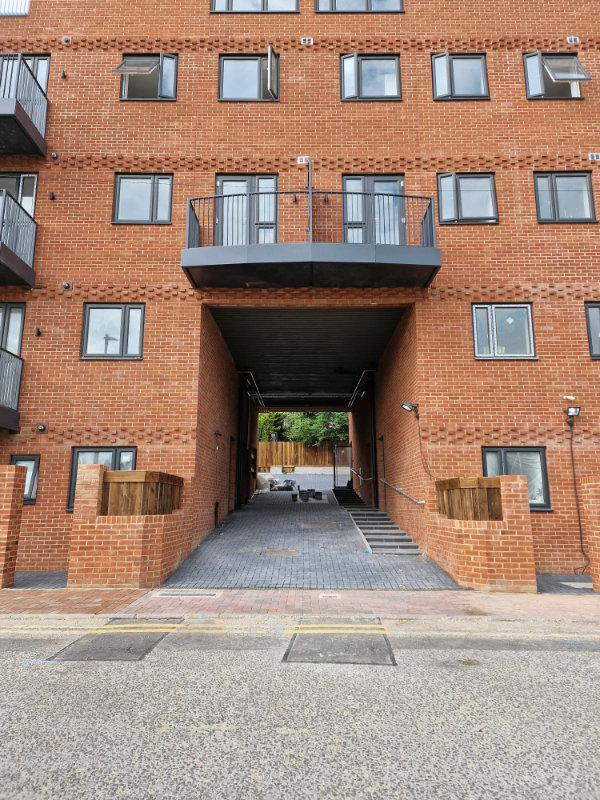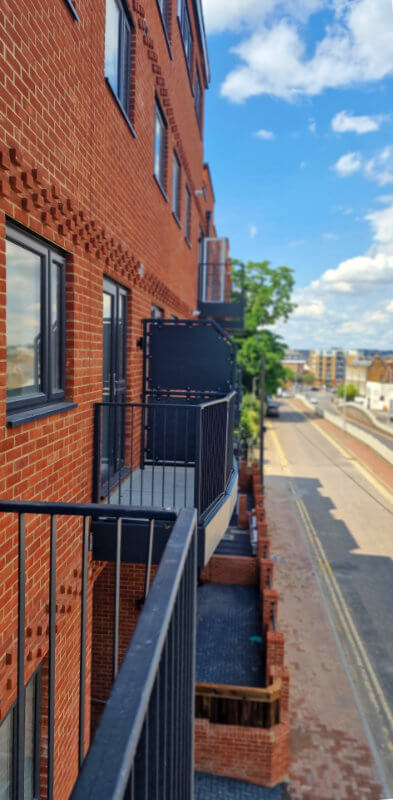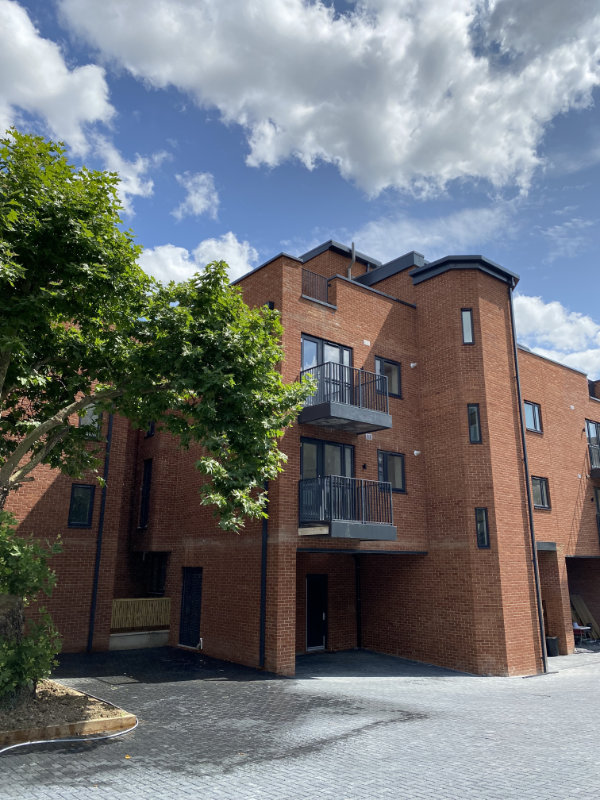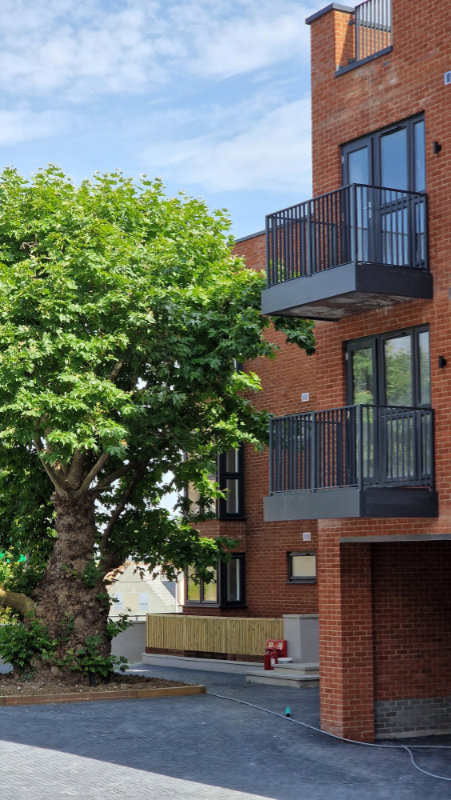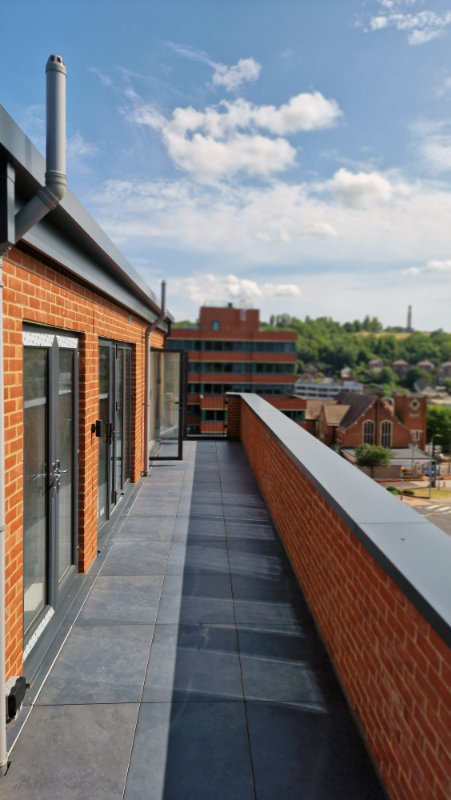2 New 4 and 5 storey blocks housing 21 flsts in total, with private courtyard spaces and balconies and terraces, on a prominent but neglected piece of land near Chatham town-centre
In 2019, we were commissioned to transform a derelict piece of land into 21 flats in two building in Chatham, Kent.
Our responsibility encompassed a comprehensive RIBA service, covering stages 2 to 7, from Planning through to completion. We worked closely with party wall surveyors and various design team consultants to ensure a successful delivery all while adhering to a tight budget and meeting the client’s strict timelines which were further exacerbated by pandemic-related delays.
Despite the hurdles, we successfully completed the project in July 2023.
Each apartment was designed to have its own terrace or balcony and all have been designed to maximise natural light. A courtyard accessible to all residents is located to the rear of the property. The scheme includes car parking and secure bicycle storage facilities.
The site is within a few minutes’ walk of Chatham Railway Station, local and long-distance bus routes and Chatham town centre. From upper levels there are good views across the urban landscape of Chatham.
The proposal will provide compact dwellings, suited to an urban lifestyle, in a location well served by public transport and amenities
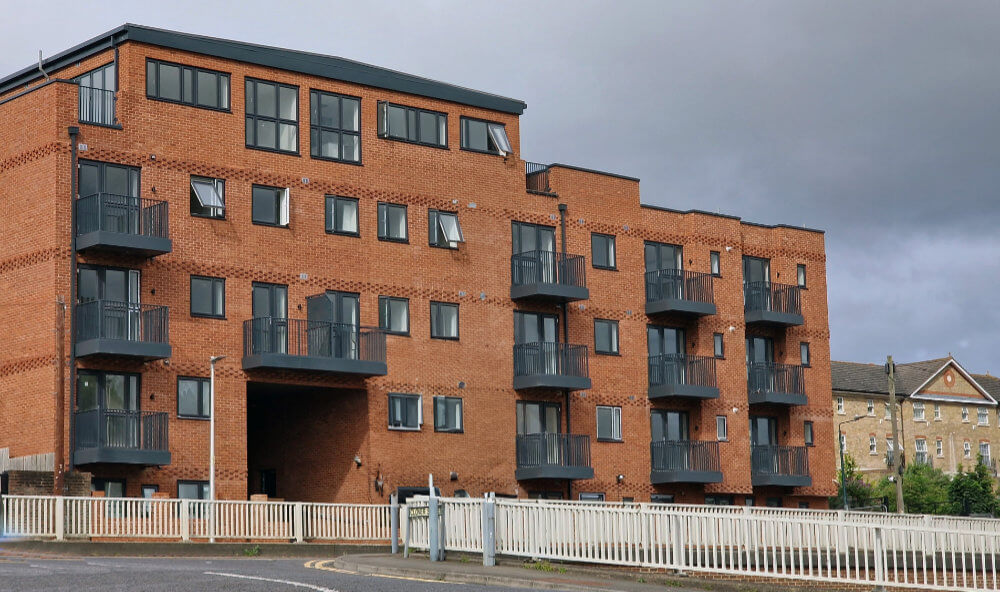
Credits:
CGI Visuals – 3d Avenue Ltd
