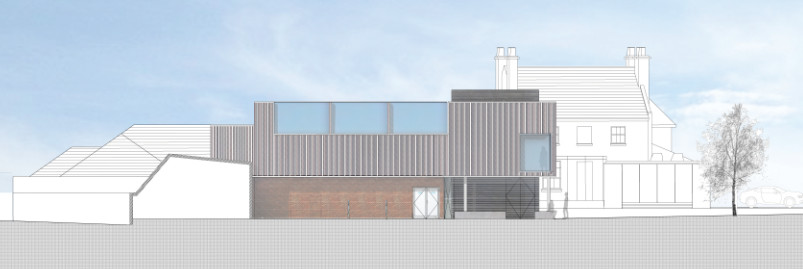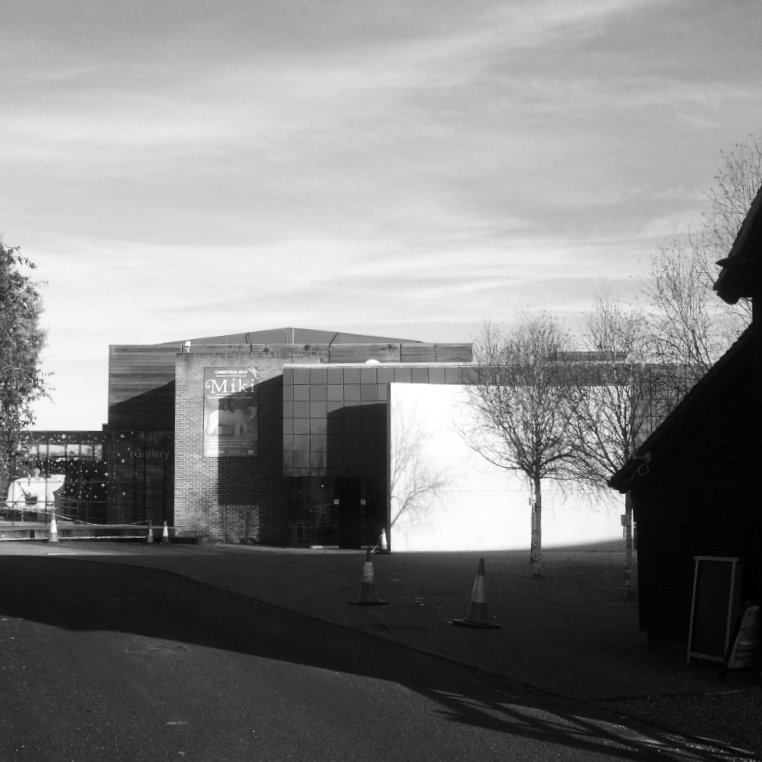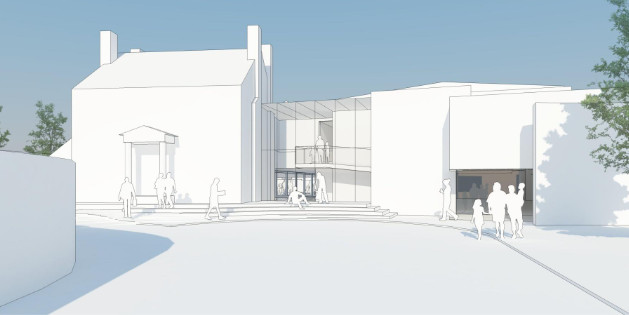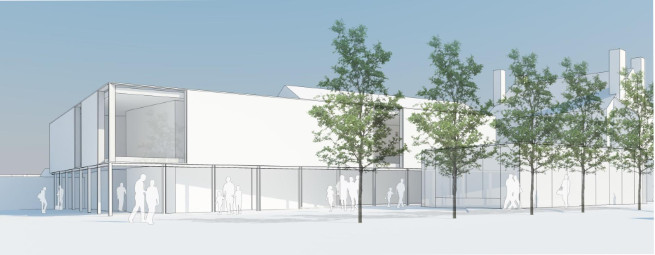New extension to connect to the existing theatre to provide additional creative and rehearsal spaces, and ground floor refurbishment and reorganisation of back of house spaces.
Norden Farm Arts Centre is built on the site of an ancient dairy farm. The site includes two original, listed buildings; a Georgian Farmhouse and 18th Century Long Barn, and presents a performance and participation programme of film, theatre, music, visual arts, comedy and classes. It is also a venue for conferences, seminars, meetings and social functions..
In response to increased demand on the available spaces, the brief for the proposed redevelopment was to provide the addition of 3 new Creative spaces at first floor level, a new breakout space and reorganised back of house facilities at ground floor level.
The first floor creative spaces are to be accessed from through the Ground floor Foyer from front of house, the first floor foyer as well as a separate access from a new staircase or lift located at the rear.
The project will allow the Arts Centre to meet this increased demand and offer new spaces to develop their participatory opportunities for the whole community as well as develop their educational programme.
The new extension will be modern in forma and will wrap around the existing auditorium at first floor level. The façade will be clad in timber to remain sympathetic the original building , and the rooms will benefit from rooflights and large areas of glazing making them feel modern and bright.

Credits:
Concept One Architecture in collaboration with Andrzej Blonski Architects





