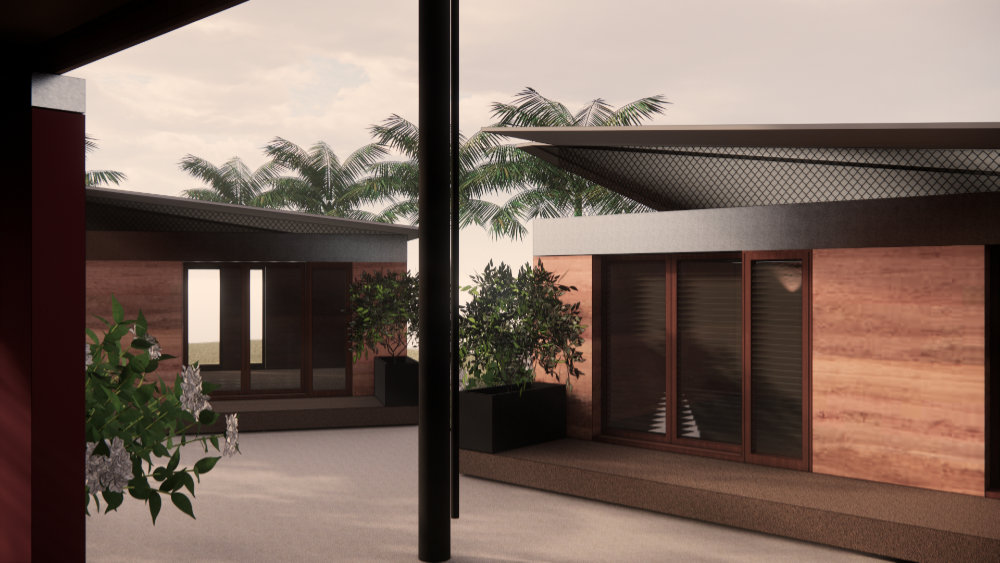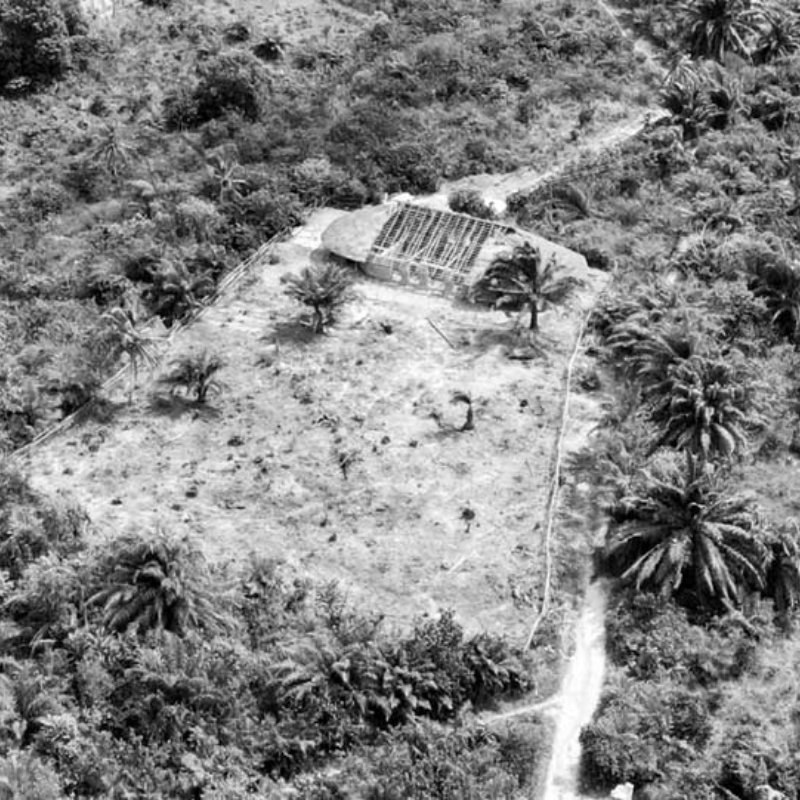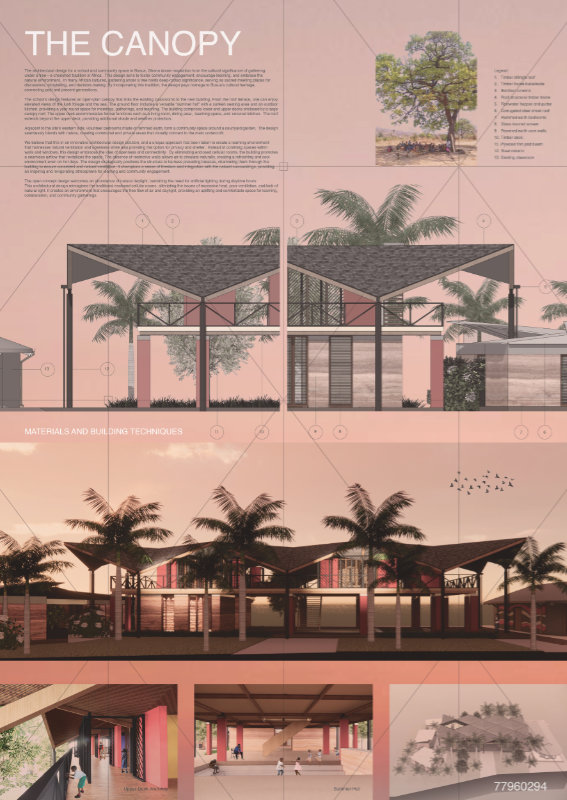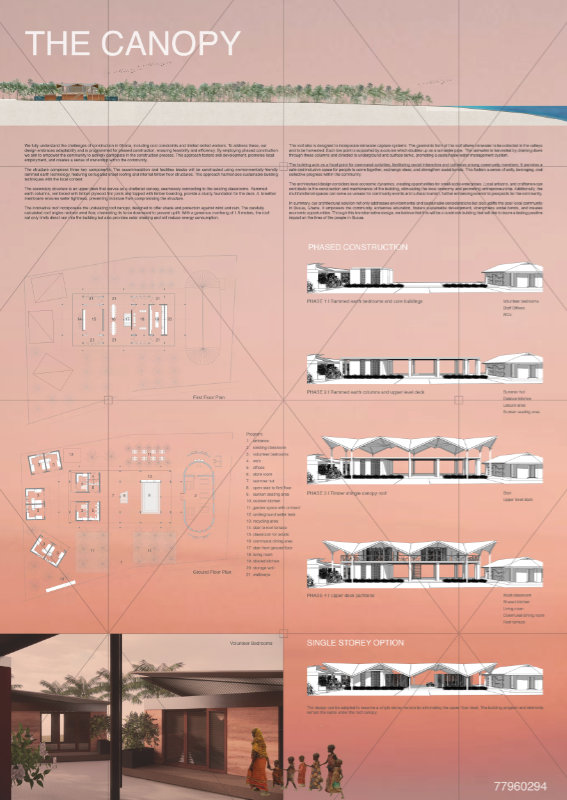Design Competition for a new build school and education centre in Ghana, to connect to the existing school building designed to use natural and sustainable materials
The aim of the design competition in Ghana was to convert the current classroom construction project into a fully furnished educational hub, which offered a welcoming and appropriate setting for learning, social interaction, and community engagement.
This new educational centre would empower the NGO to expand its impact by accommodating more children, diversifying its curriculum and activities, delivering educational programs for adults, and fostering cultural understanding among students and volunteers.
The inspiration for our project emerged from conversations about educational experiences in Ghana, which led to the development of a design featuring a covered open-plan indoor/outdoor space reminiscent of cultural gatherings under a tree.
The building consists of lower and upper decks covered by a large canopy roof. The upper deck accommodates kitchen, living, and dining areas, as well as adaptable teaching spaces departing from traditional enclosed classrooms. A flexible “summer hut” on the ground floor serves as a multipurpose area for meetings, gatherings, and teaching, linking to an existing classroom building.
The design prioritises natural ventilation, utilising prevailing breezes for consistent airflow. Bamboo screens define the rooms, while the roof design provides shade, rain protection, and includes rainwater capture systems.
The open concept maximizes natural light, minimizing the need for artificial lighting and addressing heat and ventilation concerns. Sustainable materials were chosen for construction, including rammed earth piers for the ground floor, plywood finn joists with waterproofing for the upper deck, and a timber frame diagrid roof with shingles and water resistance.
Volunteer bedrooms made of rammed earth are located in an Eastern courtyard garden, surrounded by orchards, gardens, and farming areas. The design combines local materials and modern techniques, using readily available resources and promoting adaptability during phased construction.
The building’s longevity is emphasised, employing materials with a ten-year lifespan and considering ongoing maintenance. Involving and educating the community in construction and maintenance cultivates ownership, skills, local employment, and small-scale enterprise opportunities.
The philosophy of our building will inspire the belief that anything is possible, and our aspiration is that this will be a great place in which to teach and be taught, encouraging individuals to dream big, embrace change, and have the courage to pursue their aspirations.

Credits:
The competition was undertaken in collaboration with Frank Amankwah from Novate ACS






