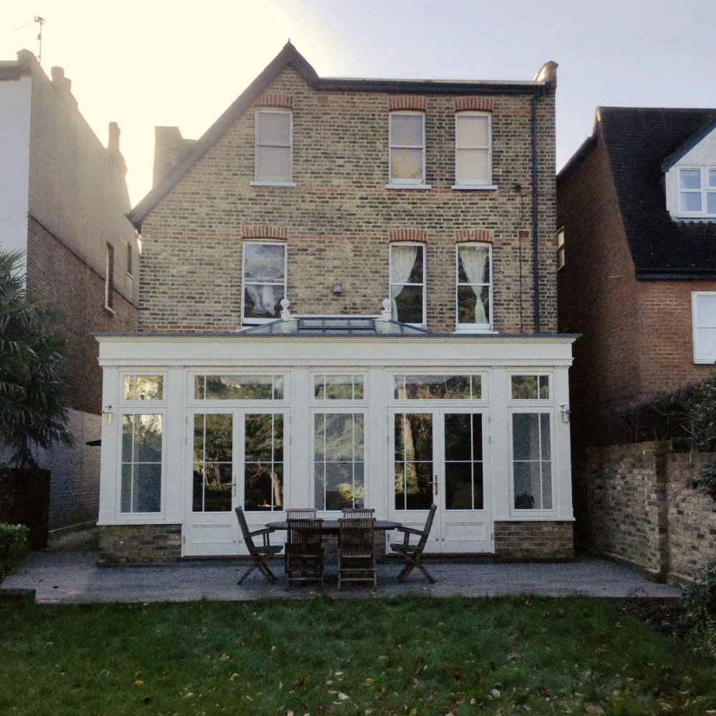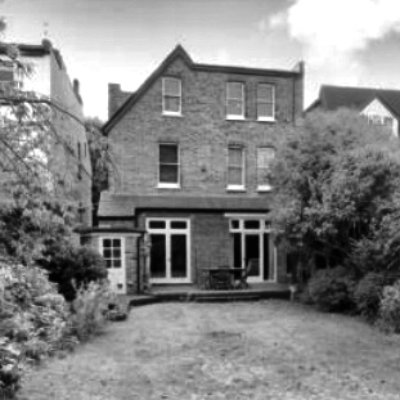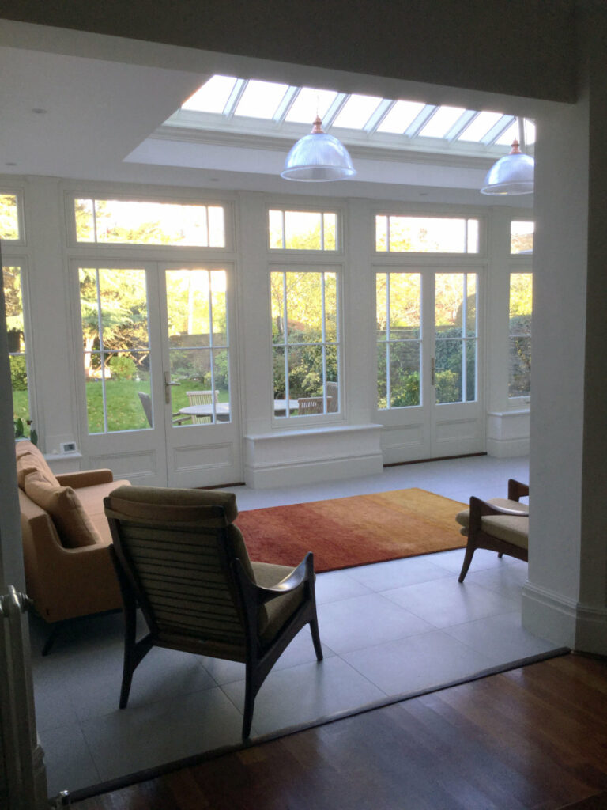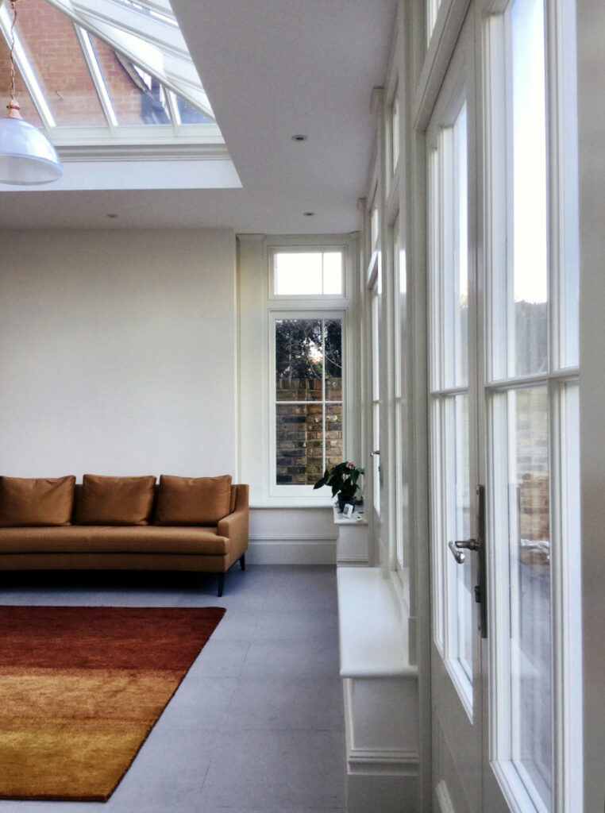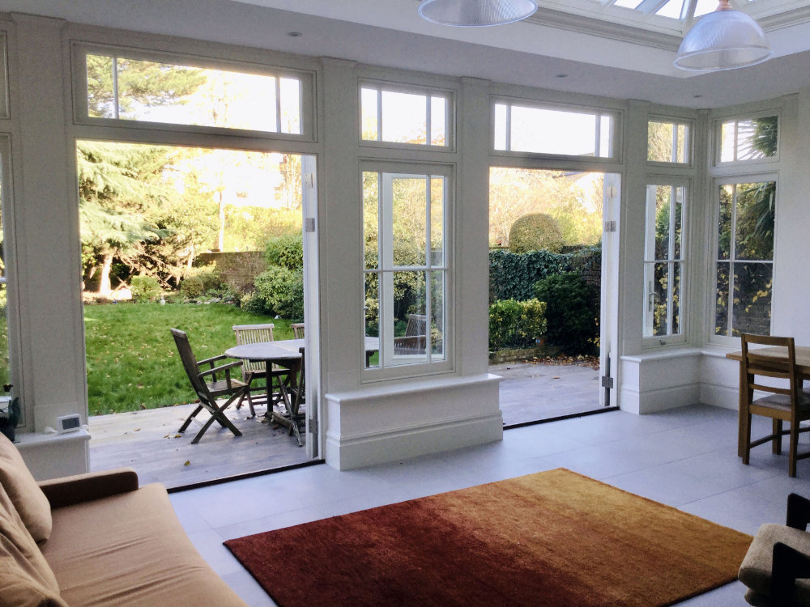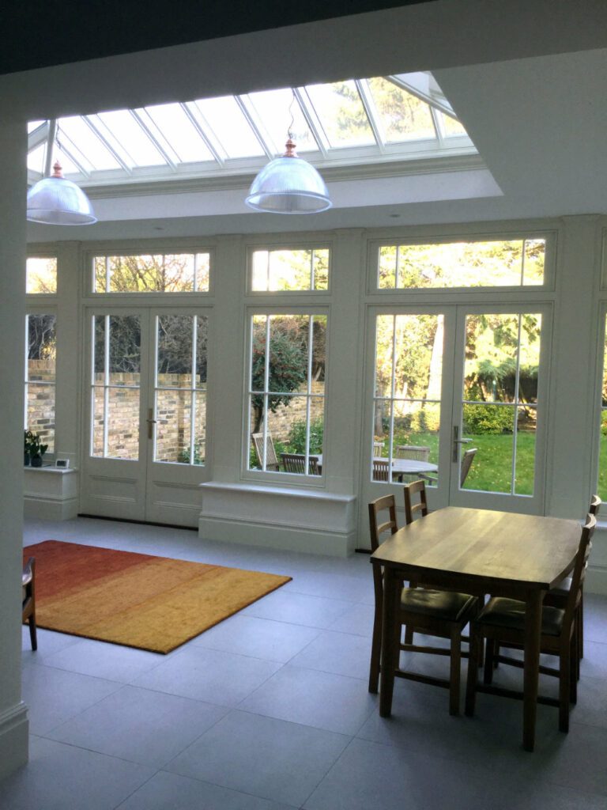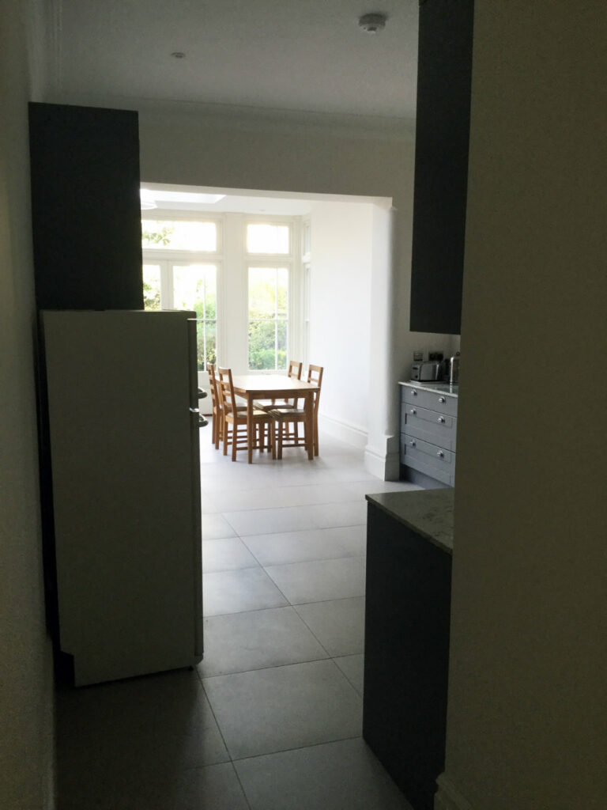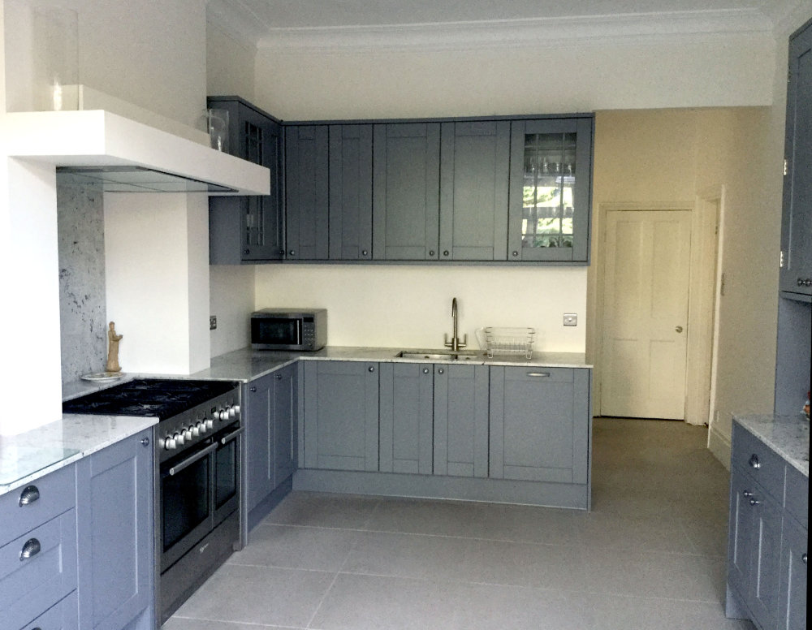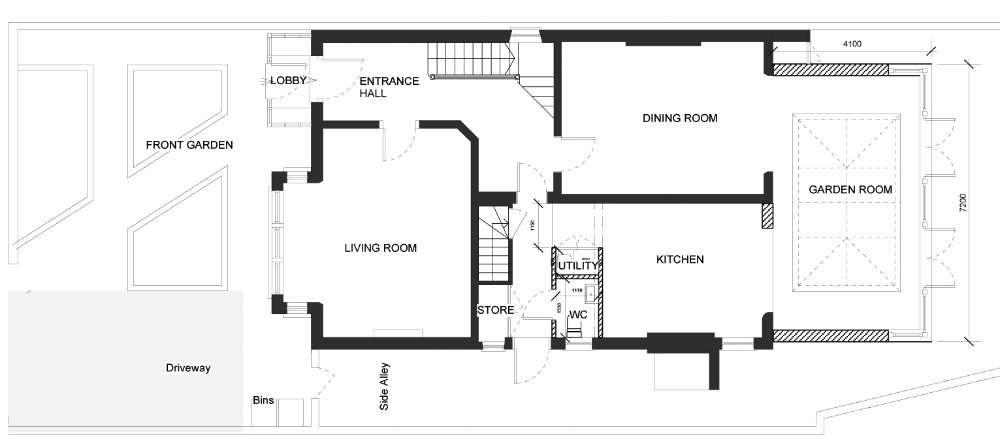Ground floor refurbishment and new garden room extension to a 3 storey detached period property
The Problem
Our clients loved the period features of their home which is located in a leafy suburb in West London, however the property’s limitations and lack of connection to the extensive rear garden, as well as insufficient natural light didn’t suit how they wanted to live and use the space. While the kitchen served its purpose, it fell short in terms of storage and counter space.
The entrance points to the rear garden from both the kitchen and adjacent dining room posed challenges—cumbersome doors that were hard to open—forcing access to the garden from the side of the house from the passageway which narrowed the access due to the oddly shaped single storey extension at the side and rear of the property housing the WC and utility space.
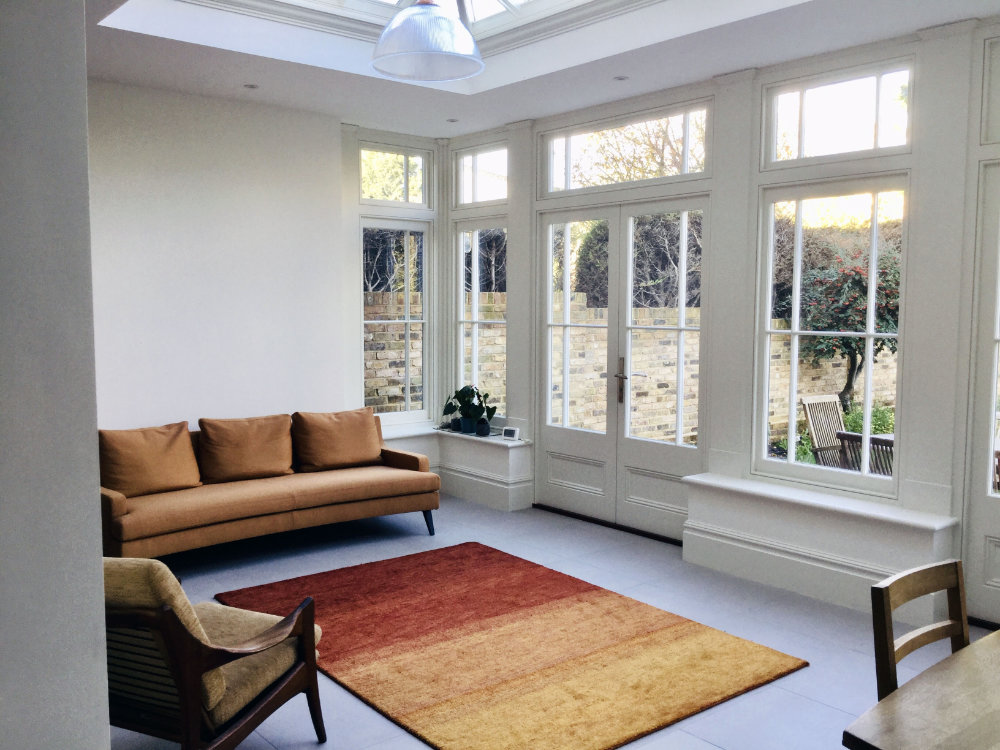
The Brief
The homeowners had a strong passion for cooking and gardening and so wanted a spacious and welcoming kitchen area that maximised the use of natural light and enhanced the link to the extensive rear garden.
Their wish was to establish a link between the formal dining area and the kitchen, maintaining their distinct identities, while also establishing a casual living and dining area that would seamlessly bridge the two spaces.
The clients also wanted to relocate the utility and WC in the side extension into the main part of the house with the aim to create a broader pathway from the side passageway to the rear garden, enhancing accessibility and flow.
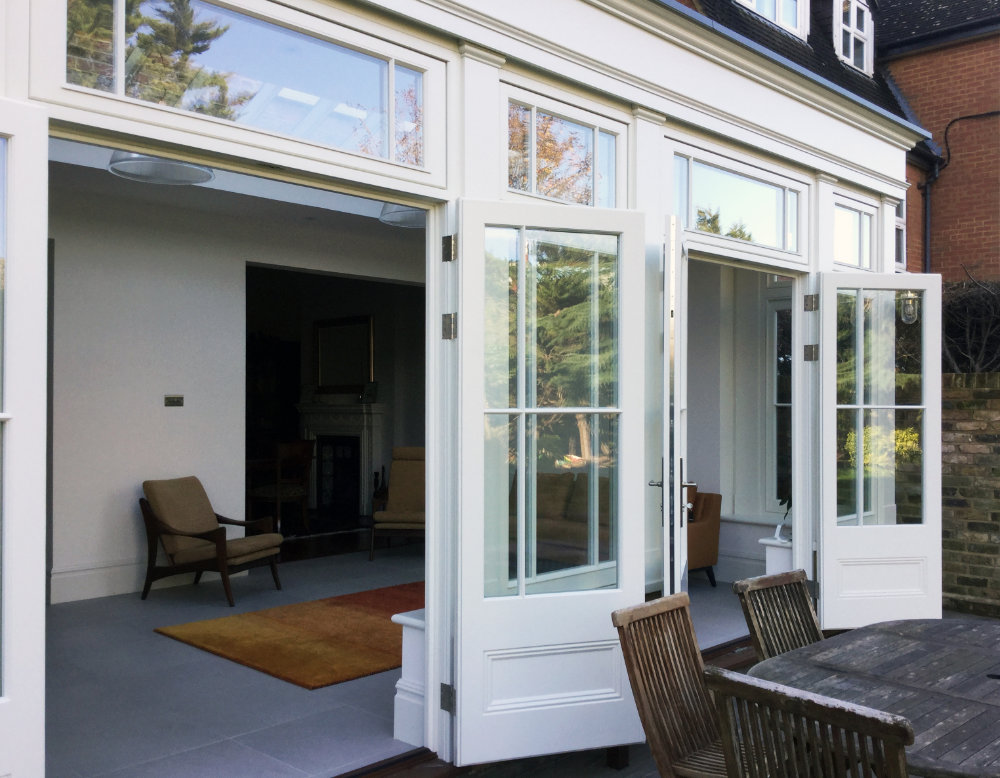
The Solution
In response to our clients’ wishes, we undertook a comprehensive renovation of the ground floor rear section of the house, extending it towards the back. This involved the removal of the existing single-story extension at the rear of the property as well as the WC/utility room located to the side of the house.
These changes paved the way for the construction of a new rear extension, which now houses a beautifully illuminated Garden room. This addition seamlessly connects the existing kitchen and dining rooms, effectively opening up the entire house and increasing its living space, as well as establishing a strong visual and physical link to the rear garden.
Within the scope of this project, we also remodelled the kitchen, making minor adjustments to its layout to incorporate the WC and utility room into the main body of the house. In place of the doors that once led from the kitchen to the WC/utility room, low-level timber windows were introduced to infill the space, allowing natural light to stream into the northern end of the kitchen.
The Garden room spans the entire width of the building and boasts a series of double doors that provide direct access to a new terrace in the garden. Above, a generously sized lantern rooflight graces the space, filling the rear of the house with an abundance of natural light.
Through the submission of a comprehensive planning application, we secured the necessary planning permission which resulted in the creation of a living space that not only elevated the clients’ lifestyle but also enriched their enjoyment of their home.
